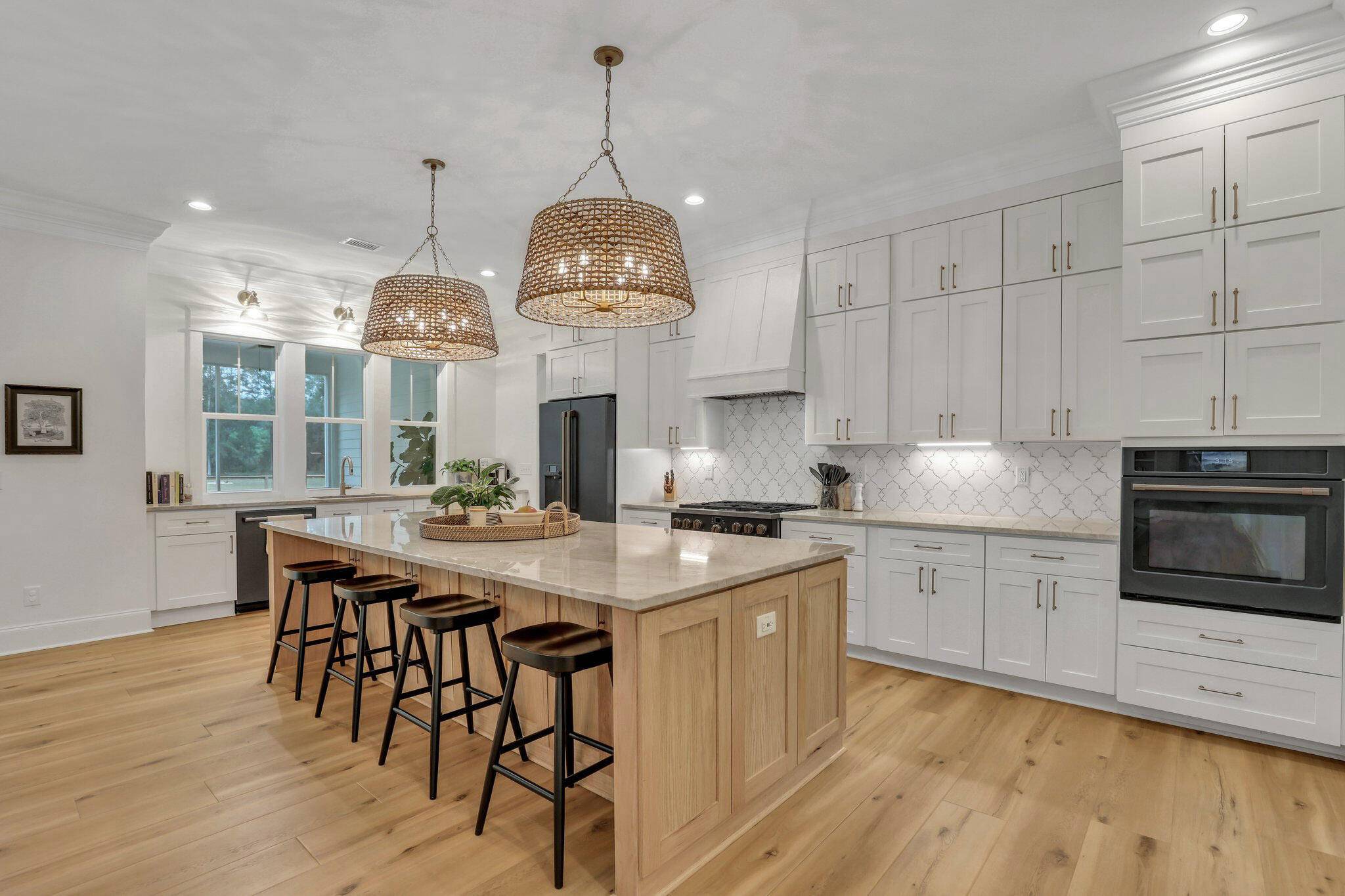Bought with The Boulevard Company
$1,662,500
$1,775,000
6.3%For more information regarding the value of a property, please contact us for a free consultation.
4229 Cobble Trot Way Johns Island, SC 29455
4 Beds
4.5 Baths
3,141 SqFt
Key Details
Sold Price $1,662,500
Property Type Single Family Home
Sub Type Single Family Detached
Listing Status Sold
Purchase Type For Sale
Square Footage 3,141 sqft
Price per Sqft $529
Subdivision River Run
MLS Listing ID 24025491
Sold Date 03/28/25
Bedrooms 4
Full Baths 4
Half Baths 1
Year Built 2023
Lot Size 5.090 Acres
Acres 5.09
Property Sub-Type Single Family Detached
Property Description
New Lowcountry luxury custom home on a private 5-acre property in an exclusive gated community. Just over a year old and immaculately kept. Drive by moss-covered live oaks and a pond before making your way to a circular drive and sweeping Southern home. Past a large front porch is an airy open concept floor plan with 10ft ceilings and molding throughout, along with built-ins, designer fixtures and luxury finishes. Chef's kitchen with ceiling-height cabinets, 10ft custom island, GE Cafe appliances, Mother of Pearl backsplash and butlers pantry. Each bedroom with ensuite bath and Delta Champagne Gold fixtures. Step through French doors to an expansive screened porch with fireplace. Enjoy total privacy while watching roaming turkeys, deer, and more, all just a short drive to amenities.
Location
State SC
County Charleston
Area 23 - Johns Island
Rooms
Master Bedroom Ceiling Fan(s)
Interior
Interior Features High Ceilings, Kitchen Island, Walk-In Closet(s), Ceiling Fan(s), Living/Dining Combo, Office, Pantry
Heating Central, Forced Air
Cooling Central Air
Flooring Luxury Vinyl
Fireplaces Number 2
Fireplaces Type Family Room, Gas Log, Two
Window Features Storm Window(s),Window Treatments - Some,ENERGY STAR Qualified Windows
Laundry Laundry Room
Exterior
Parking Features 3 Car Garage, Garage Door Opener
Garage Spaces 3.0
Fence Privacy, Fence - Wooden Enclosed
Community Features Gated, Horses OK
Utilities Available Berkeley Elect Co-Op
Roof Type Architectural
Porch Patio, Front Porch, Screened
Total Parking Spaces 3
Building
Lot Description 5 - 10 Acres, Cul-De-Sac, Level, Wetlands, Wooded
Story 1
Foundation Raised Slab
Sewer Septic Tank
Water Public
Architectural Style Ranch
Level or Stories One
Structure Type Cement Siding
New Construction No
Schools
Elementary Schools Angel Oak
Middle Schools Haut Gap
High Schools St. Johns
Others
Acceptable Financing Cash, Conventional
Listing Terms Cash, Conventional
Financing Cash,Conventional
Read Less
Want to know what your home might be worth? Contact us for a FREE valuation!

Our team is ready to help you sell your home for the highest possible price ASAP






