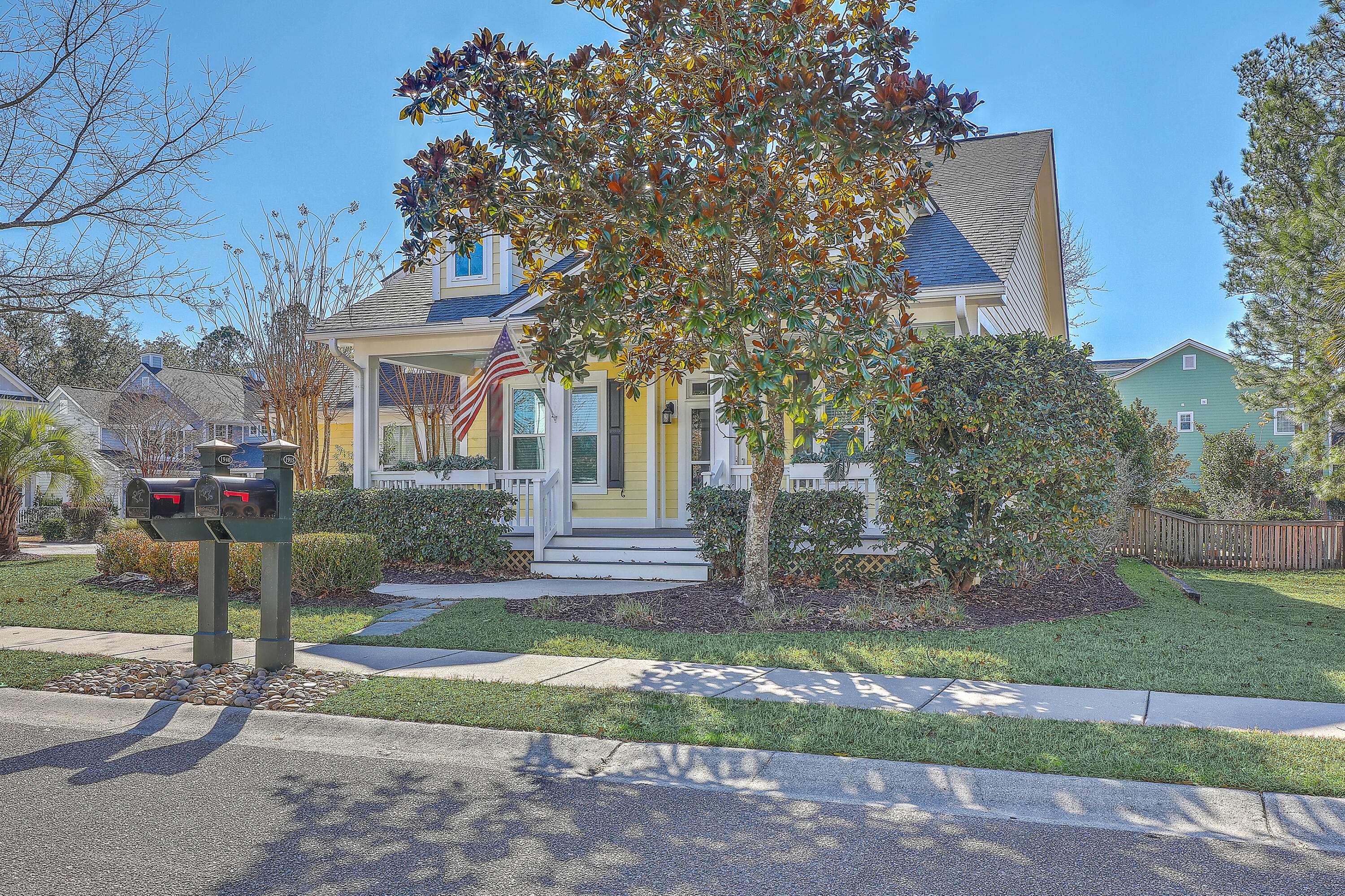Bought with Matt O'Neill Real Estate
$865,000
$875,000
1.1%For more information regarding the value of a property, please contact us for a free consultation.
1915 Hall Point Rd Mount Pleasant, SC 29466
4 Beds
3 Baths
2,252 SqFt
Key Details
Sold Price $865,000
Property Type Single Family Home
Sub Type Single Family Detached
Listing Status Sold
Purchase Type For Sale
Square Footage 2,252 sqft
Price per Sqft $384
Subdivision Park West
MLS Listing ID 25001448
Sold Date 03/19/25
Bedrooms 4
Full Baths 3
Year Built 2007
Lot Size 0.290 Acres
Acres 0.29
Property Sub-Type Single Family Detached
Property Description
Welcome to this immaculate & move-in ready ranch style floor plan located on a beautiful corner lot in the desirable Pembroke subsection of Park West. This is the one your buyers have been waiting for....a 1.25 story home with 4 bedrooms and 3 full baths with all the upgrades that allow for luxurious, lowcountry living. You are greeted by a large and inviting front porch (Perfect for a Lowcountry Bed Swing). Upon entering, you'll notice the beautiful engineered hardwood floors throughout the main level and upstairs bedroom. The high ceilings really open up this floor plan. The spacious primary suite is located on the main level with 2 other nice-size bedrooms and a full bath. The 4th bedroom and full bath is located upstairs andcan serve as a nice private guest suite or the perfect room for the oldest child to have their own space. The large gourmet kitchen offers high end granite countertops (must see backsplash above gas cooktop) , stainless steel appliances, carefully designed custom cabinetry and a pantry. The large, inviting family room has a gas fireplace and builtin book-shelves & cabinets. The primary bedroom boasts a completely renovated bathroom with new porcelain tile flooring along with a multihead spa shower, dual vanities with custom cabinets and drawers. The walk-in primary closet is custom as well and has enough space for any clothes horse. Off the back of the house is a large screened porch which leads out to an ample size deck that is perfect for entertaining. The beautifully landscaped yard is fenced in adding to the sense of privacy. The home comes equipped with a Generac whole house generator and a brand new Halo water purification unit. The Pembroke sub section is legendary for their Adult/Kid friendly holiday extravaganzas such as Halloween and the 4th of July. This is the perfect place to raise a family or retire and entertain the grandkids. Park West is a golf cart friendly development that offers amenities including swimming pools, hiking and biking trails, tennis courts and quick access to public schools, shopping and Town of Mount Pleasant recreational facilities.
Location
State SC
County Charleston
Area 41 - Mt Pleasant N Of Iop Connector
Rooms
Primary Bedroom Level Lower
Master Bedroom Lower Ceiling Fan(s), Walk-In Closet(s)
Interior
Interior Features Ceiling - Smooth, Tray Ceiling(s), High Ceilings, Walk-In Closet(s), Ceiling Fan(s), Family, Entrance Foyer, In-Law Floorplan, Separate Dining, Study
Heating Natural Gas
Cooling Central Air
Flooring Carpet, Ceramic Tile, Wood
Fireplaces Number 1
Fireplaces Type Family Room, Gas Log, One
Window Features Thermal Windows/Doors
Laundry Washer Hookup, Laundry Room
Exterior
Exterior Feature Rain Gutters
Garage Spaces 2.0
Community Features Park, Pool, Tennis Court(s)
Utilities Available Dominion Energy, Mt. P. W/S Comm
Roof Type Architectural
Porch Porch - Full Front, Screened
Total Parking Spaces 2
Building
Lot Description Level
Story 1
Foundation Raised Slab
Sewer Public Sewer
Water Public
Architectural Style Ranch
Level or Stories One
Structure Type Cement Siding
New Construction No
Schools
Elementary Schools Charles Pinckney Elementary
Middle Schools Cario
High Schools Wando
Others
Financing Any
Read Less
Want to know what your home might be worth? Contact us for a FREE valuation!

Our team is ready to help you sell your home for the highest possible price ASAP






