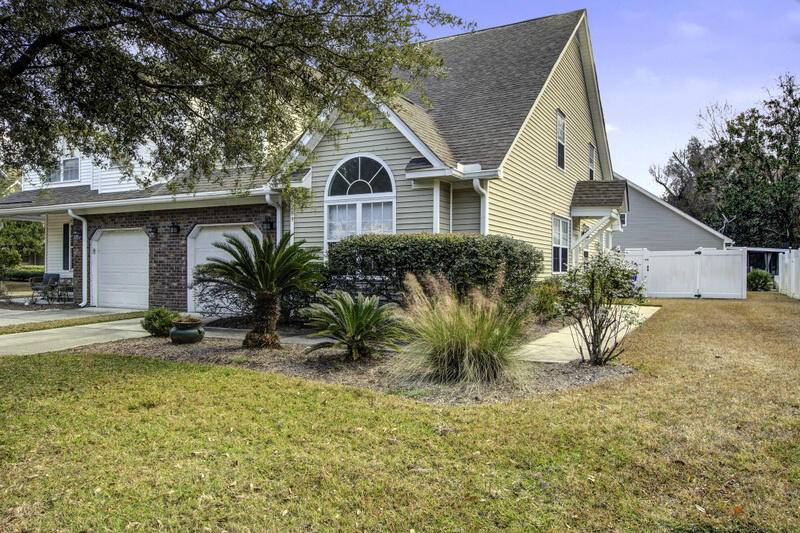Bought with Pam Harrington Exclusives
$435,000
$439,900
1.1%For more information regarding the value of a property, please contact us for a free consultation.
1289 Fenwick Plantation Rd Johns Island, SC 29455
3 Beds
2.5 Baths
1,898 SqFt
Key Details
Sold Price $435,000
Property Type Multi-Family
Sub Type Single Family Attached
Listing Status Sold
Purchase Type For Sale
Square Footage 1,898 sqft
Price per Sqft $229
Subdivision Fenwick Commons
MLS Listing ID 24031408
Sold Date 03/14/25
Bedrooms 3
Full Baths 2
Half Baths 1
Year Built 2006
Lot Size 4,356 Sqft
Acres 0.1
Property Sub-Type Single Family Attached
Property Description
Ideal Johns Island location off River Road and just minutes to Maybank Highway, 6 min drive to the St Johns Yacht Harbor. This beautiful and spacious townhome has only one direct neightbor. It has been well-maintained: features a large kitchen with vaulted ceilings, tile floor throughout the main level, and two huge master suites! The first floor master suite has dual vanities and a large walk-in closet. Upstairs, there are 2 large bedrooms and a full bathroom. The loft area upstairs would make a great office, reading nook, or second living area for kids. Outside, there is a fully fenced yard with covered patio. The neighborhood features multiple ponds, pool, pool house, & walking trails. The monthly HOA covers: pool access, lawn care & maintenance, irrigation, exterior pressure washing,termite bond, pest control, flood and exterior insurance, and siding, gutters and roof.
Washer and Dryer included. Previous owner was paying 6% non-resident tax, taxes should be greatly reduced for owner occupant.
Location
State SC
County Charleston
Area 23 - Johns Island
Rooms
Primary Bedroom Level Lower
Master Bedroom Lower Ceiling Fan(s), Sitting Room, Walk-In Closet(s)
Interior
Interior Features Ceiling - Cathedral/Vaulted, Ceiling - Smooth, High Ceilings, Kitchen Island, Walk-In Closet(s), Ceiling Fan(s), Eat-in Kitchen
Heating Central, Electric
Cooling Central Air
Flooring Ceramic Tile, Wood
Window Features Window Treatments
Laundry Electric Dryer Hookup, Washer Hookup, Laundry Room
Exterior
Garage Spaces 1.0
Fence Privacy, Vinyl
Community Features Lawn Maint Incl, Park, Pool, Walk/Jog Trails
Utilities Available Dominion Energy, John IS Water Co
Roof Type Architectural
Porch Covered
Total Parking Spaces 1
Building
Story 2
Foundation Slab
Sewer Public Sewer
Water Public
Level or Stories Two
Structure Type Vinyl Siding
New Construction No
Schools
Elementary Schools Angel Oak
Middle Schools Haut Gap
High Schools St. Johns
Others
Financing Any
Read Less
Want to know what your home might be worth? Contact us for a FREE valuation!

Our team is ready to help you sell your home for the highest possible price ASAP






