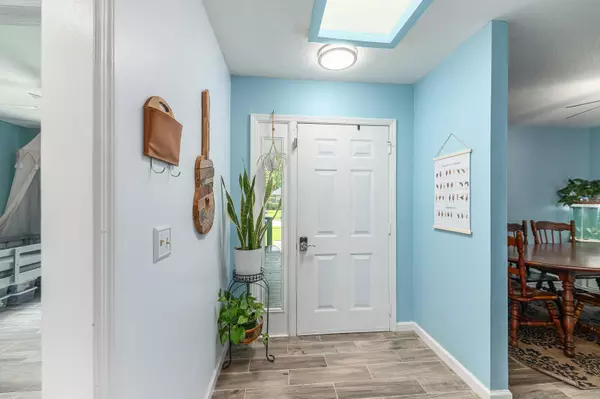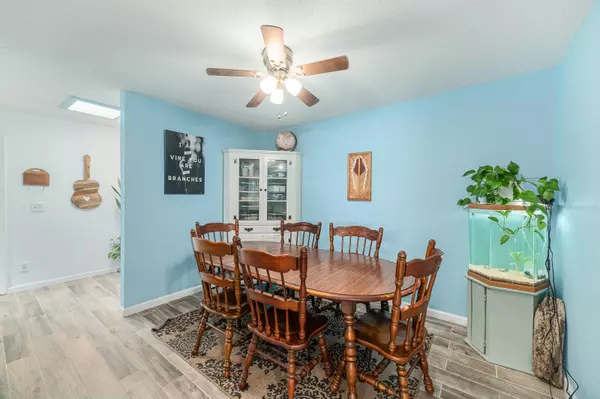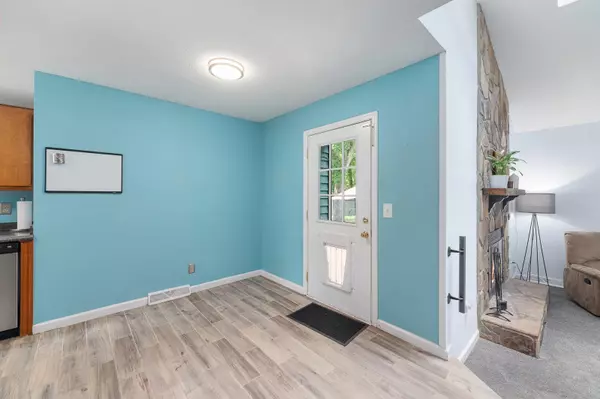Bought with JPAR Magnolia Group
$375,000
$375,000
For more information regarding the value of a property, please contact us for a free consultation.
128 Savannah Round Summerville, SC 29485
4 Beds
3 Baths
1,883 SqFt
Key Details
Sold Price $375,000
Property Type Single Family Home
Sub Type Single Family Detached
Listing Status Sold
Purchase Type For Sale
Square Footage 1,883 sqft
Price per Sqft $199
Subdivision Irongate
MLS Listing ID 24018814
Sold Date 01/17/25
Bedrooms 4
Full Baths 3
Year Built 1983
Lot Size 0.270 Acres
Acres 0.27
Property Description
Charming Home in Irongate SubdivisionWelcome to your dream home in the highly sought-after Irongate Subdivision, located in the picturesque city of Summerville, SC. This unique two-story residence is perfect for anyone looking for comfort, style, and convenience. With numerous updates and amenities, this home is a true gem in a lovely neighborhood.**Key Features:**
- **New Roof and Garage Door:** Enjoy peace of mind with a brand-new roof and a sleek, modern garage door on the large 2-car garage, ensuring both security and style.
- **New Pool Features:** The sparkling pool comes with a new filter and a secure pool fence, making it a safe and fun oasis for family gatherings and summer fun.
- **New Deck:** The spacious new deck is perfect for outdoor entertaining, barbecues, or simply relaxing while watching the kids play.
**Interior Highlights:**
- **Two Master Bedrooms Or In-Law Suite :** This home is designed with versatility in mind, featuring two master bedrooms one conveniently located downstairs and another upstairs ideal for multi-generational living or hosting guests.
- **4 Bedrooms, 3 Bathrooms:** With a total of four bedrooms and three bathrooms, this home provides ample space for a growing family.
- **Separate Dining Room:** Host family dinners and holiday celebrations in the elegant, separate dining room.
- **Large Living Room with a Fireplace:** The expansive living room boasts a high ceiling with skylights, flooding the space with natural light and creating a warm, inviting atmosphere.
**Community Amenities:**
- **Neighborhood Park:** Irongate Subdivision offers a beautiful community park where children can play, and families can enjoy picnics and outdoor activities.
- **Community Swimming Pool:** In addition to your private pool, the community swimming pool provides an excellent opportunity for socializing and making new friends.
**Location:**
Situated in Summerville, SC, Irongate Subdivision is known for its friendly atmosphere and excellent amenities. The neighborhood is perfect for families seeking a safe and welcoming environment to raise their children. With top-rated schools, convenient shopping, dining options, and easy access to major highways, this location offers everything you need for a comfortable lifestyle.
Don't miss the opportunity to make this exceptional home your own. Schedule a viewing today and experience the perfect blend of modern updates and timeless charm. Welcome home to Irongate Subdivision, where your family's future awaits.
Photos by Katrina S Crawford Photography
Location
State SC
County Dorchester
Area 62 - Summerville/Ladson/Ravenel To Hwy 165
Rooms
Primary Bedroom Level Lower, Upper
Master Bedroom Lower, Upper Garden Tub/Shower
Interior
Interior Features Garden Tub/Shower, Ceiling Fan(s), Formal Living, Pantry, Separate Dining
Cooling Central Air
Flooring Ceramic Tile, Vinyl
Window Features Skylight(s)
Laundry Electric Dryer Hookup, Washer Hookup
Exterior
Exterior Feature Balcony
Garage Spaces 2.0
Fence Fence - Metal Enclosed, Fence - Wooden Enclosed
Pool In Ground
Community Features Pool, Walk/Jog Trails
Roof Type Architectural
Porch Deck, Patio, Front Porch
Total Parking Spaces 2
Private Pool true
Building
Lot Description 0 - .5 Acre
Story 2
Sewer Public Sewer
Water Public
Architectural Style Traditional
Level or Stories Two
Structure Type Wood Siding
New Construction No
Schools
Elementary Schools Flowertown
Middle Schools Alston
High Schools Ashley Ridge
Others
Financing Any,Cash,Conventional,FHA,VA Loan
Read Less
Want to know what your home might be worth? Contact us for a FREE valuation!

Our team is ready to help you sell your home for the highest possible price ASAP






