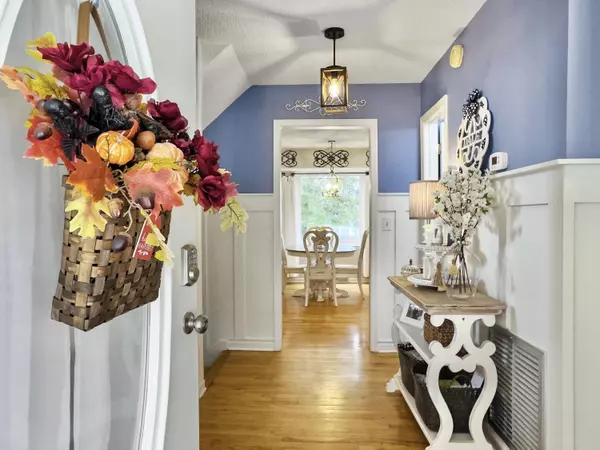Bought with The Boulevard Company
$513,000
$510,000
0.6%For more information regarding the value of a property, please contact us for a free consultation.
100 Velvet Ct Goose Creek, SC 29445
4 Beds
2.5 Baths
2,400 SqFt
Key Details
Sold Price $513,000
Property Type Single Family Home
Sub Type Single Family Detached
Listing Status Sold
Purchase Type For Sale
Square Footage 2,400 sqft
Price per Sqft $213
Subdivision Crowfield Plantation
MLS Listing ID 24007994
Sold Date 01/17/25
Bedrooms 4
Full Baths 2
Half Baths 1
Year Built 1989
Lot Size 0.330 Acres
Acres 0.33
Property Description
Renovation after Renovation! PLUS 2.1% assumable VA rate w/ Pre-Approval. Step inside & be greeted by the warmth of oak floors & freshly painted walls which creates a welcoming ambiance throughout the home. The kitchen showcases sleek granite countertops, new stainless steel appliances, ample cabinet space, which invites you to indulge your culinary passions. With numerous other upgrades added throughout this home you will rest easy knowing everything has been covered & is under warranty. Latest updates include windows, carpet, bath counters, tile & more! Complete list of updates in pics! Crowfield Plantation also has beautiful walking trails, parks & its very own lake which is only blocks from this home. Don't miss your opportunity to make this home yours. List of updates attached.
Location
State SC
County Berkeley
Area 73 - G. Cr./M. Cor. Hwy 17A-Oakley-Hwy 52
Region Deerfield Place
City Region Deerfield Place
Rooms
Primary Bedroom Level Upper
Master Bedroom Upper Ceiling Fan(s), Walk-In Closet(s)
Interior
Interior Features Ceiling - Blown, Ceiling - Cathedral/Vaulted, Garden Tub/Shower, Walk-In Closet(s), Bonus, Eat-in Kitchen, Family, Entrance Foyer, Frog Attached, Office, Separate Dining
Heating Electric
Cooling Central Air
Flooring Ceramic Tile, Wood
Fireplaces Type Family Room, Gas Log
Window Features Window Treatments - Some
Laundry Electric Dryer Hookup, Washer Hookup, Laundry Room
Exterior
Garage Spaces 2.0
Fence Fence - Wooden Enclosed
Community Features Club Membership Available, Dog Park, Fitness Center, Golf Course, Golf Membership Available, Park, Pool, RV Parking, RV/Boat Storage, Storage, Tennis Court(s), Walk/Jog Trails
Utilities Available BCW & SA, Berkeley Elect Co-Op, Dominion Energy
Roof Type Architectural
Porch Front Porch, Screened
Total Parking Spaces 2
Building
Lot Description .5 - 1 Acre, Cul-De-Sac
Story 2
Foundation Crawl Space
Sewer Public Sewer
Water Public
Architectural Style Colonial, Traditional
Level or Stories Two, Tri-Level
Structure Type Brick,Vinyl Siding
New Construction No
Schools
Elementary Schools Westview
Middle Schools Westview
High Schools Stratford
Others
Financing Cash,Conventional,FHA,VA Loan
Read Less
Want to know what your home might be worth? Contact us for a FREE valuation!

Our team is ready to help you sell your home for the highest possible price ASAP






