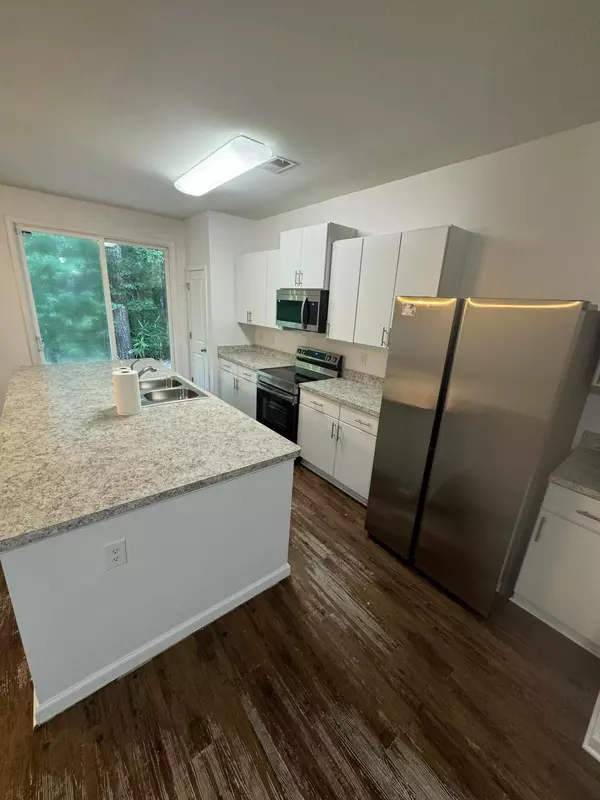Bought with Southern Shores Real Estate Group
$260,000
$270,000
3.7%For more information regarding the value of a property, please contact us for a free consultation.
8752 Pitchfork Ln Summerville, SC 29485
3 Beds
2.5 Baths
1,452 SqFt
Key Details
Sold Price $260,000
Property Type Single Family Home
Sub Type Single Family Attached
Listing Status Sold
Purchase Type For Sale
Square Footage 1,452 sqft
Price per Sqft $179
Subdivision Wescott Plantation
MLS Listing ID 24020908
Sold Date 01/09/25
Bedrooms 3
Full Baths 2
Half Baths 1
Year Built 2015
Lot Size 1,742 Sqft
Acres 0.04
Property Description
Welcome to The Farm at Wescott, where luxury meets convenience in the prestigious Community. This meticulously crafted 3-bedroom, 2.5-bathroom townhome offers a spacious open floor plan, seamlessly integrating modern comforts with an enviable location. This beautiful home enjoys the serenity of bordering lush woods, providing an unparalleled sense of privacy rarely found in townhome living. Beyond its elegant facade, this home boasts a plethora of desirable features, including tall ceilings that amplify the sense of space and light throughout. The heart of the home, a beautiful chef's kitchen, beckons with a massive island perfect for culinary endeavors. Retreat to the sumptuous primary bedroom and bath. Attached one-car garage with 2 outside parking spots. $5000 flooring allowance.
Location
State SC
County Dorchester
Area 61 - N. Chas/Summerville/Ladson-Dor
Region The Farm
City Region The Farm
Rooms
Primary Bedroom Level Upper
Master Bedroom Upper Ceiling Fan(s), Walk-In Closet(s)
Interior
Interior Features Ceiling - Smooth, Kitchen Island, Ceiling Fan(s), Entrance Foyer, Living/Dining Combo, Pantry
Heating Electric
Cooling Central Air
Flooring Luxury Vinyl Plank
Laundry Electric Dryer Hookup, Washer Hookup, Laundry Room
Exterior
Garage Spaces 1.0
Community Features Clubhouse, Park, Pool
Utilities Available Dorchester Cnty Water and Sewer Dept
Roof Type Asphalt
Total Parking Spaces 1
Building
Lot Description 0 - .5 Acre
Story 2
Foundation Slab
Sewer Public Sewer
Water Public
Level or Stories Two
Structure Type Vinyl Siding
New Construction No
Schools
Elementary Schools Joseph Pye
Middle Schools River Oaks
High Schools Ft. Dorchester
Others
Financing Cash,Conventional,FHA
Read Less
Want to know what your home might be worth? Contact us for a FREE valuation!

Our team is ready to help you sell your home for the highest possible price ASAP






