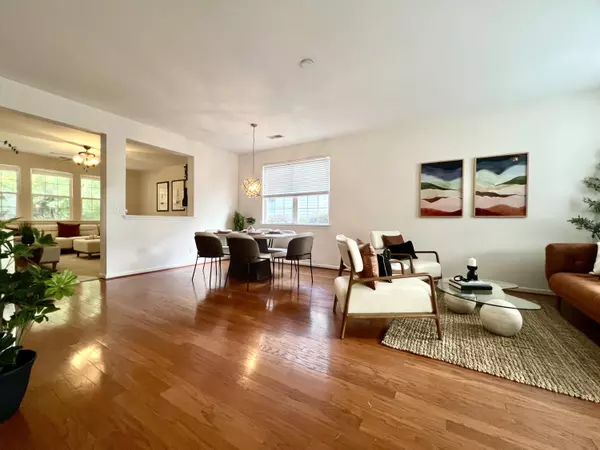Bought with Coldwell Banker Realty
$387,000
$380,000
1.8%For more information regarding the value of a property, please contact us for a free consultation.
5004 Wyman Blvd Blvd Summerville, SC 29485
4 Beds
2 Baths
2,002 SqFt
Key Details
Sold Price $387,000
Property Type Single Family Home
Sub Type Single Family Detached
Listing Status Sold
Purchase Type For Sale
Square Footage 2,002 sqft
Price per Sqft $193
Subdivision Wescott Plantation
MLS Listing ID 24027848
Sold Date 01/09/25
Bedrooms 4
Full Baths 2
Year Built 2006
Lot Size 7,405 Sqft
Acres 0.17
Property Description
This stunning 4-bedroom, 2-bathroom home spans 2,002 sqft & is nestled in the highly sought-after Vistas of Wescott. Newly renovated & well-maintained, this home features fresh paint throughout, new carpet, an upgraded kitchen with granite countertops, making it truly move-in ready!Retreat to the primary suite, which boasts a custom walk-in closet & dual vanities, along with separate shower & jacuzzi. The additional bedrooms offer ample space and flexibility, perfect for guests, a home office, or a playroom. Enjoy the serenity of wooded privacy from the screened porch.The appliances are only a few years old & will convey with the property. HOA fully maintains yard & irrigation, providing a worry-free lifestyle! Seller offers one-year home warranty for complete peace of mind!
Location
State SC
County Dorchester
Area 61 - N. Chas/Summerville/Ladson-Dor
Region The Vistas
City Region The Vistas
Rooms
Primary Bedroom Level Lower
Master Bedroom Lower Ceiling Fan(s), Garden Tub/Shower, Walk-In Closet(s)
Interior
Interior Features High Ceilings, Garden Tub/Shower, Kitchen Island, Walk-In Closet(s), Ceiling Fan(s), Bonus, Family, Formal Living, Living/Dining Combo, Office, Pantry
Heating Central
Cooling Central Air
Flooring Ceramic Tile, Wood
Laundry Washer Hookup, Laundry Room
Exterior
Garage Spaces 2.0
Fence Wrought Iron
Community Features Clubhouse, Golf Course, Golf Membership Available, Lawn Maint Incl, Park, Pool, Walk/Jog Trails
Utilities Available Dominion Energy, Dorchester Cnty Water and Sewer Dept
Roof Type Asphalt
Porch Screened
Total Parking Spaces 2
Building
Story 1
Foundation Slab
Sewer Public Sewer
Water Public
Architectural Style Ranch
Level or Stories One
Structure Type Vinyl Siding
New Construction No
Schools
Elementary Schools Fort Dorchester
Middle Schools Oakbrook
High Schools Ft. Dorchester
Others
Financing Cash,Conventional,FHA,VA Loan
Read Less
Want to know what your home might be worth? Contact us for a FREE valuation!

Our team is ready to help you sell your home for the highest possible price ASAP






