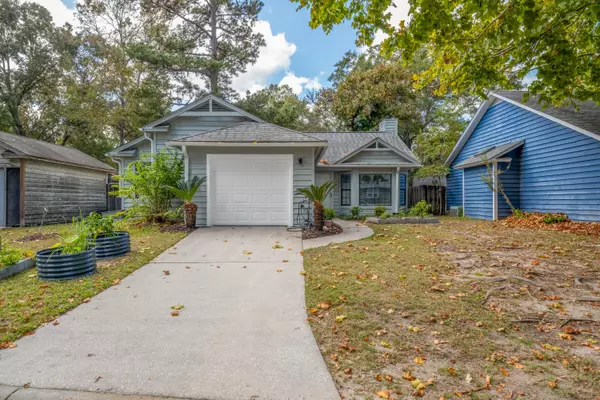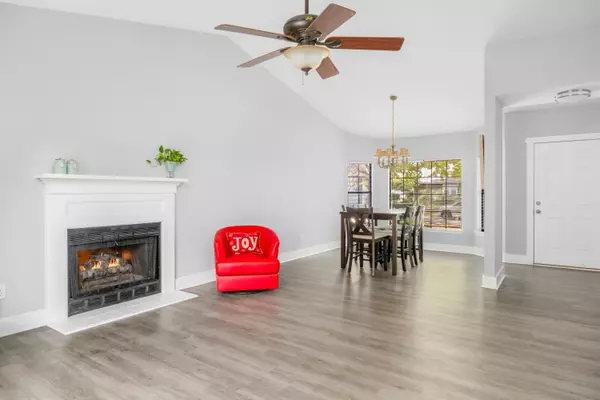Bought with Compass Carolinas, LLC
$275,000
$275,000
For more information regarding the value of a property, please contact us for a free consultation.
8218 Timberidge Ct Charleston, SC 29420
3 Beds
2 Baths
1,302 SqFt
Key Details
Sold Price $275,000
Property Type Single Family Home
Sub Type Single Family Detached
Listing Status Sold
Purchase Type For Sale
Square Footage 1,302 sqft
Price per Sqft $211
Subdivision Pepperidge
MLS Listing ID 24027745
Sold Date 01/10/25
Bedrooms 3
Full Baths 2
Year Built 1985
Lot Size 5,227 Sqft
Acres 0.12
Property Description
Whether you are looking for a place to call home or a great investment opportunity, 8218 Timberidge Court is the place for you! The solid build & well-kept yard greet you as you enter the property. Inside you will notice natural light & newer luxury vinyl plank flooring throughout the entire home. The living space offers vaulted ceilings & ample space for your entertainment needs & is located next to a separate dining area. The kitchen boasts white cabinets, stainless steel new appliances and granite countertops. Across from the kitchen you will find a separate laundry closet with a brand-new washer & dryer and storage space next to the one car garage door entrance. Located down the hall are two spacious bedrooms conveniently located near a full bathroom. Separately located fromthe other bedrooms is the large owner's suite that offers an en suite bathroom. As you enter the backyard, you will enjoy the privacy the fence offers and patio area. The home is located near I26, I526, Boeing, The Charleston Airport, and all your shopping needs. Schedule your showing today as this one won't last long!
Location
State SC
County Dorchester
Area 61 - N. Chas/Summerville/Ladson-Dor
Rooms
Master Bedroom Ceiling Fan(s)
Interior
Interior Features Ceiling - Cathedral/Vaulted, High Ceilings, Ceiling Fan(s), Family, Living/Dining Combo
Heating Heat Pump
Cooling Central Air
Flooring Luxury Vinyl Plank
Fireplaces Type Family Room, Wood Burning
Exterior
Garage Spaces 1.0
Fence Privacy
Utilities Available AT&T, Charleston Water Service, Dominion Energy
Roof Type Asphalt
Porch Patio
Total Parking Spaces 1
Building
Lot Description 0 - .5 Acre
Story 1
Foundation Slab
Sewer Public Sewer
Water Public
Architectural Style Ranch
Level or Stories One
Structure Type Wood Siding
New Construction No
Schools
Elementary Schools Windsor Hill
Middle Schools Oakbrook
High Schools Ft. Dorchester
Others
Financing Cash,Conventional,FHA,VA Loan
Read Less
Want to know what your home might be worth? Contact us for a FREE valuation!

Our team is ready to help you sell your home for the highest possible price ASAP






