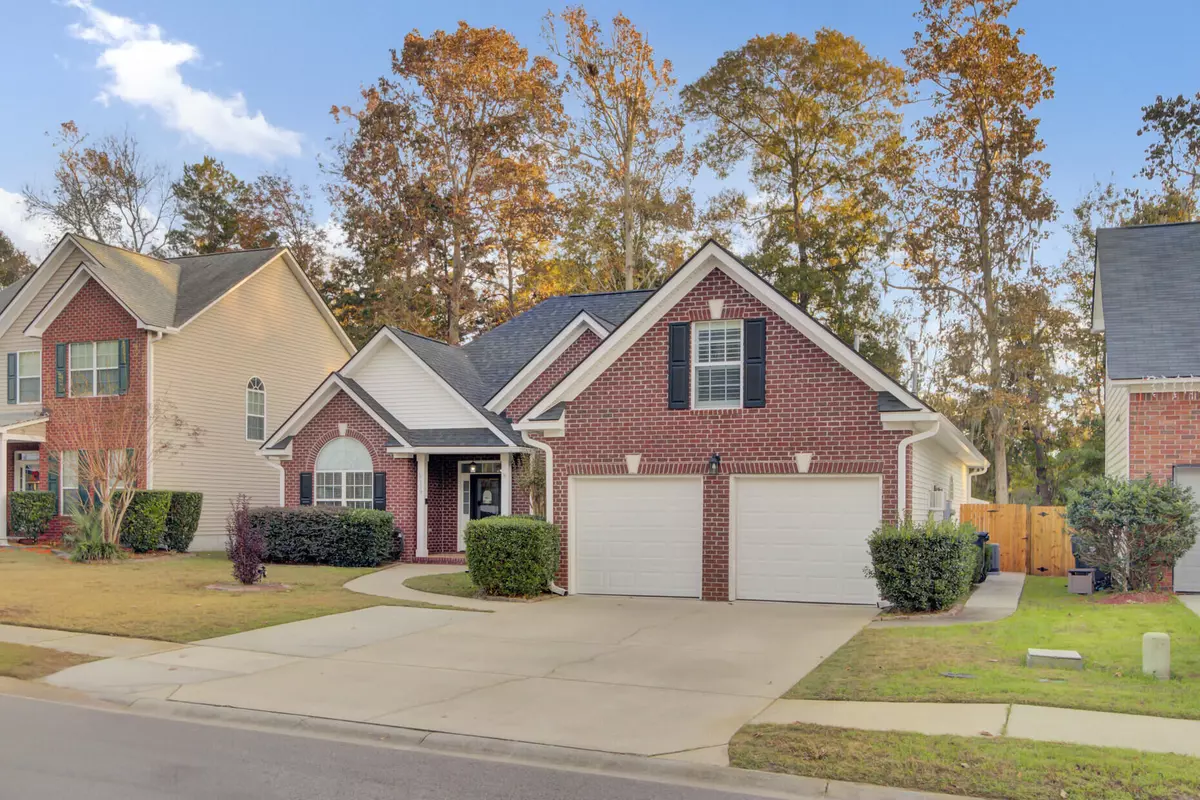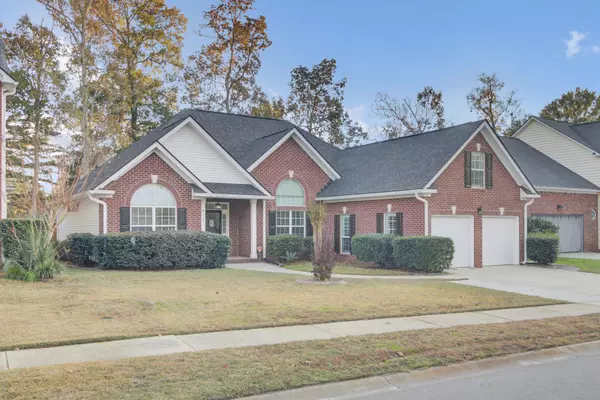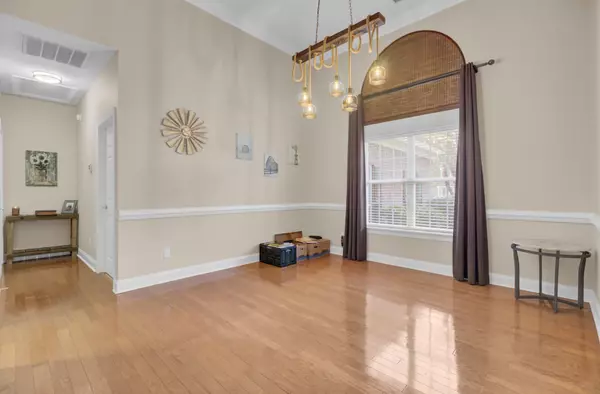Bought with AgentOwned Realty Co. Premier Group, Inc.
$419,999
$419,999
For more information regarding the value of a property, please contact us for a free consultation.
119 Summer Trace Dr Summerville, SC 29485
4 Beds
2 Baths
2,734 SqFt
Key Details
Sold Price $419,999
Property Type Single Family Home
Sub Type Single Family Detached
Listing Status Sold
Purchase Type For Sale
Square Footage 2,734 sqft
Price per Sqft $153
Subdivision Summer Trace
MLS Listing ID 24030137
Sold Date 01/08/25
Bedrooms 4
Full Baths 2
Year Built 2003
Lot Size 8,712 Sqft
Acres 0.2
Property Description
METICULOUS care for home offers many upgrades. This Gorgeous one story home offers four bedrooms, three bedrooms are on the first floor and a large 4th bedroom upstairs. The Open Floorplan wows you when you enter this Lovely Home. There's a Formal Dining Room which adjoins the Large Vaulted Family Room with Gas Log Fireplace. The Spacious Kitchen has Stainless Appliances , Corian CounterTops, Breakfast Bar, and Sunny Breakfast Room with fresh paint, smooth ceilings and new plantations blinds The Dining Room opens to the Great Room which allows spacious living with new lighting, hardwood floors and new LVP throughout the home. The backyard overlooks the pond, new fenced in backyard, screened in porch and new gutters on home. Hvac has been serviced and updated duct work for better airflow.
Location
State SC
County Dorchester
Area 62 - Summerville/Ladson/Ravenel To Hwy 165
Rooms
Primary Bedroom Level Lower
Master Bedroom Lower Ceiling Fan(s), Walk-In Closet(s)
Interior
Interior Features Ceiling - Smooth, Walk-In Closet(s), Ceiling Fan(s), Eat-in Kitchen, Family, Great
Heating Central
Cooling Central Air
Flooring Ceramic Tile, Luxury Vinyl Plank, Wood
Fireplaces Number 1
Fireplaces Type One
Laundry Electric Dryer Hookup, Washer Hookup, Laundry Room
Exterior
Garage Spaces 2.0
Fence Privacy
Utilities Available Dominion Energy, Dorchester Cnty Water and Sewer Dept
Waterfront Description Pond
Roof Type Architectural
Porch Screened
Total Parking Spaces 2
Building
Story 1
Foundation Slab
Sewer Public Sewer
Water Public
Architectural Style Ranch
Level or Stories Two
Structure Type Brick
New Construction No
Schools
Elementary Schools Flowertown
Middle Schools Gregg
High Schools Ashley Ridge
Others
Financing Any,Buy Down,Cash,Conventional,FHA,VA Loan
Read Less
Want to know what your home might be worth? Contact us for a FREE valuation!

Our team is ready to help you sell your home for the highest possible price ASAP






