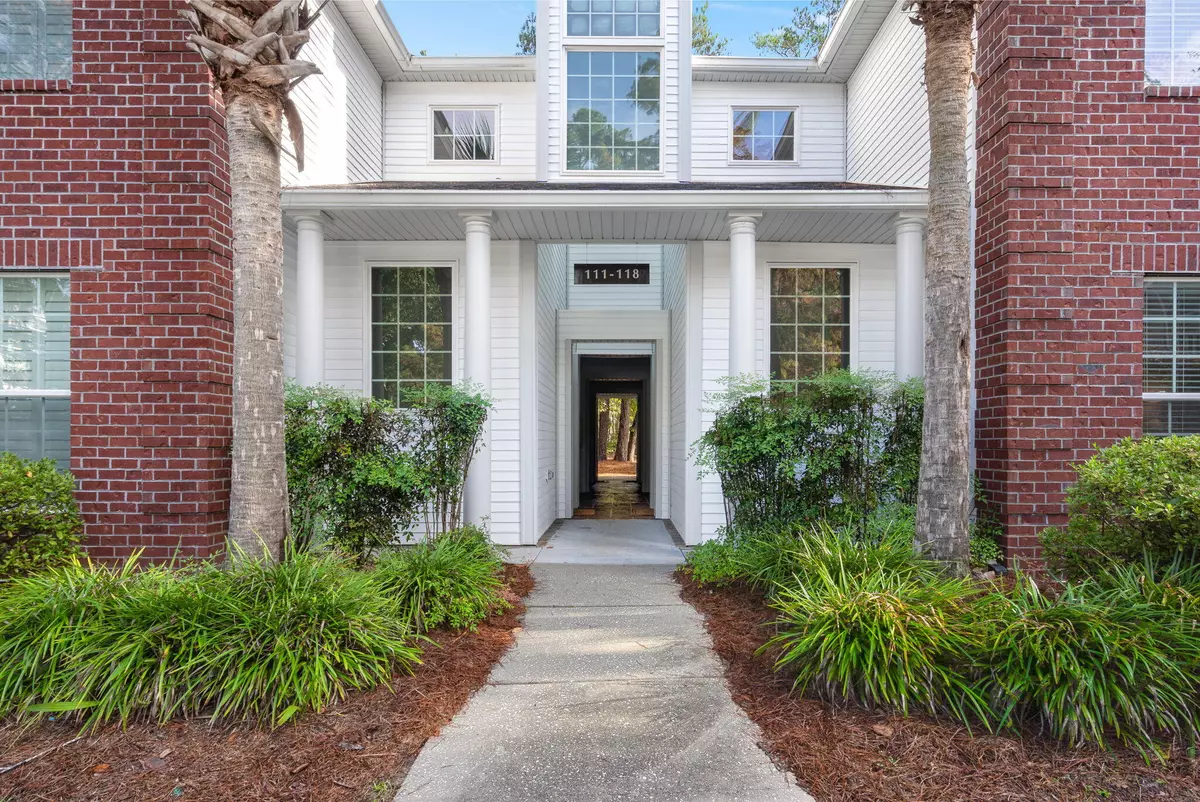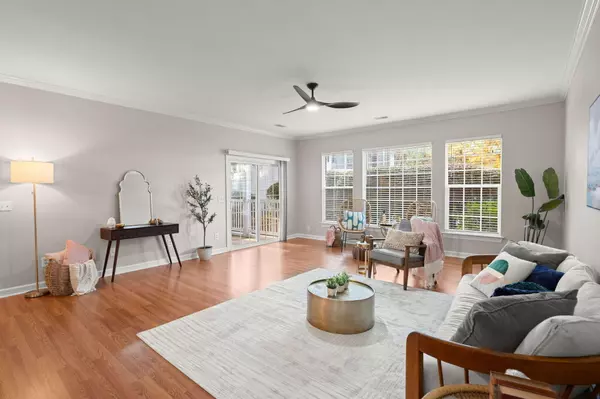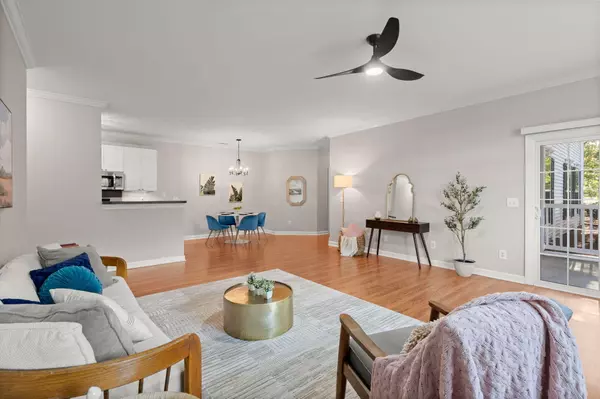Bought with Lifestyle Real Estate
$305,000
$305,000
For more information regarding the value of a property, please contact us for a free consultation.
114 Golfview Ln Summerville, SC 29485
3 Beds
2 Baths
1,465 SqFt
Key Details
Sold Price $305,000
Property Type Single Family Home
Sub Type Single Family Attached
Listing Status Sold
Purchase Type For Sale
Square Footage 1,465 sqft
Price per Sqft $208
Subdivision Legend Oaks Plantation
MLS Listing ID 24028712
Sold Date 01/08/25
Bedrooms 3
Full Baths 2
Year Built 2002
Lot Size 871 Sqft
Acres 0.02
Property Description
Welcome to your dream home in the Highlands of Legend Oaks Plantation! This stunning, 3 bedroom, 2 Bath, first-floor condo is a rare find, offering ultimate convenience with NO STAIRS and a coveted 1 Car Garage!!Step inside to discover an inviting open floor plan that seamlessly connects the spacious living area to the modern kitchen, complete with brand NEW stainless steel appliances. FRESH PAINT throughout and NEW carpeting in the bedrooms create a bright and welcoming atmosphere.The primary suite is a true retreat, boasting double walk-in closets and a luxurious bathroom complete with a double vanity, soaking tub, and shower. Enjoy your morning coffee or unwind in the evenings on the screened-in porch, a perfect spot to relax and take in the serene surroundings.
With a NEW HVAC system and Water Heater, you can enjoy year-round comfort! Plus, you're just a short drive away from the Performing Arts Center, Ashley River Park, a variety of restaurants, shopping options, a library and beautiful walking trails. HOA covers Exterior Maintenance, Pressure washing, Pest Control and Lawn Care. Don't miss out on this incredible opportunity! Schedule your private showing today!
Location
State SC
County Dorchester
Area 63 - Summerville/Ridgeville
Region The Highlands
City Region The Highlands
Rooms
Primary Bedroom Level Lower
Master Bedroom Lower Ceiling Fan(s), Multiple Closets, Walk-In Closet(s)
Interior
Interior Features Ceiling - Smooth, High Ceilings, Garden Tub/Shower, Walk-In Closet(s), Ceiling Fan(s), Eat-in Kitchen, Living/Dining Combo, Pantry
Heating Central
Cooling Central Air
Flooring Laminate, Vinyl, Wood
Laundry Washer Hookup
Exterior
Garage Spaces 1.0
Community Features Clubhouse, Club Membership Available, Golf Membership Available, Lawn Maint Incl, Pool, Tennis Court(s), Walk/Jog Trails
Utilities Available Dominion Energy, Dorchester Cnty Water and Sewer Dept, Dorchester Cnty Water Auth
Roof Type Architectural
Porch Screened
Total Parking Spaces 1
Building
Story 1
Foundation Slab
Sewer Public Sewer
Water Public
Level or Stories One
Structure Type Brick Veneer,Vinyl Siding
New Construction No
Schools
Elementary Schools Beech Hill
Middle Schools East Edisto
High Schools Ashley Ridge
Others
Financing Cash,Conventional,VA Loan
Read Less
Want to know what your home might be worth? Contact us for a FREE valuation!

Our team is ready to help you sell your home for the highest possible price ASAP






