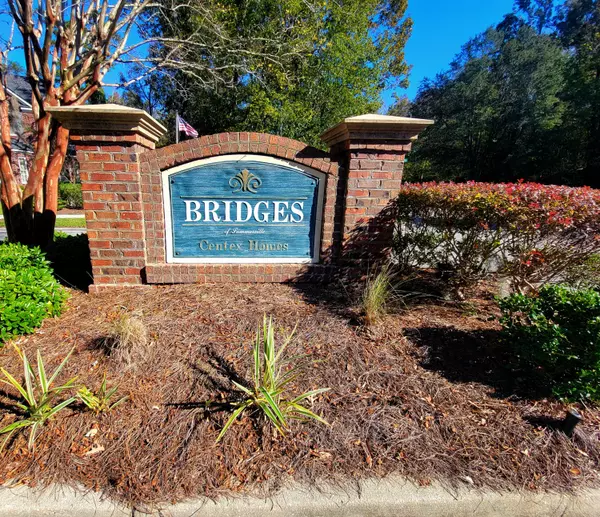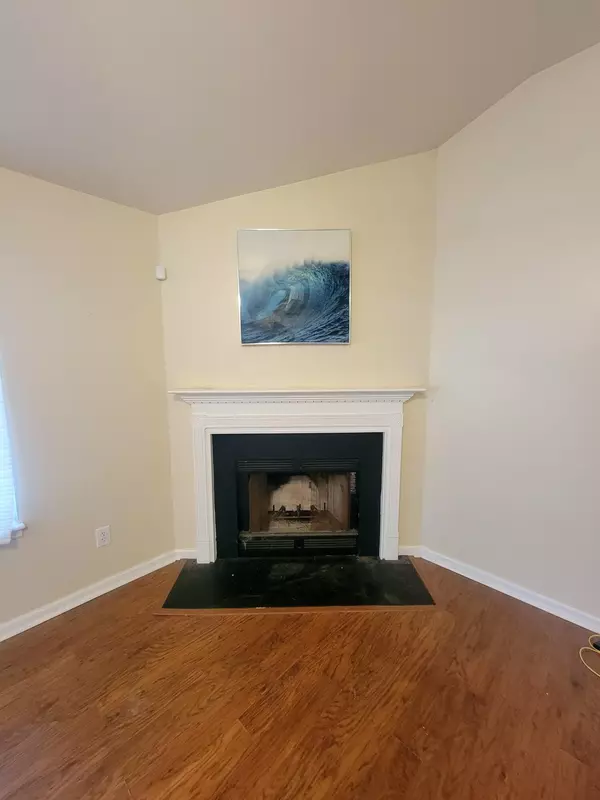Bought with Coldwell Banker Comm/Atlantic Int'l
$299,000
$299,000
For more information regarding the value of a property, please contact us for a free consultation.
151 Oakbluff Rd Summerville, SC 29485
4 Beds
2 Baths
2,128 SqFt
Key Details
Sold Price $299,000
Property Type Single Family Home
Sub Type Single Family Detached
Listing Status Sold
Purchase Type For Sale
Square Footage 2,128 sqft
Price per Sqft $140
Subdivision Bridges Of Summerville
MLS Listing ID 24030906
Sold Date 01/03/25
Bedrooms 4
Full Baths 2
Year Built 2002
Lot Size 9,147 Sqft
Acres 0.21
Property Description
INVESTMENT/FLIP OPPORTUNITY!! Nestled in the heart of town, this 1.5-story home in The Bridges of Summerville is truly a hidden gem. With primarily cosmetic updates needed, this property presents an excellent chance for future selling, renting, or personal residence! You'll enjoy affordable living, mostly on one level, and contribute to a greener lifestyle, as the seller will pay off the solar panel balance at closing. This home features a spacious fourth bedroom above the garage that can also serve as a bonus room. A cozy wood-burning fireplace provides warmth during the cooler months, and the screened-in back porch enhances the charm of the fenced backyard. Don't let this hidden gem pass you by! Schedule to see it asap!!
Location
State SC
County Dorchester
Area 62 - Summerville/Ladson/Ravenel To Hwy 165
Rooms
Primary Bedroom Level Lower
Master Bedroom Lower Walk-In Closet(s)
Interior
Interior Features Ceiling - Cathedral/Vaulted, Ceiling - Smooth, Walk-In Closet(s), Bonus, Eat-in Kitchen, Living/Dining Combo
Heating Central
Cooling Central Air
Flooring Laminate, Vinyl
Fireplaces Number 1
Fireplaces Type Living Room, One, Wood Burning
Laundry Electric Dryer Hookup, Washer Hookup, Laundry Room
Exterior
Exterior Feature Stoop
Garage Spaces 2.0
Community Features Clubhouse, Park, Pool, Walk/Jog Trails
Utilities Available Dominion Energy, Summerville CPW
Roof Type Architectural
Porch Screened
Total Parking Spaces 2
Building
Lot Description 0 - .5 Acre, Interior Lot
Story 1
Foundation Slab
Sewer Public Sewer
Water Public
Architectural Style Traditional
Level or Stories One, One and One Half
Structure Type Vinyl Siding
New Construction No
Schools
Elementary Schools Dr. Eugene Sires Elementary
Middle Schools Alston
High Schools Ashley Ridge
Others
Financing Cash,Conventional
Special Listing Condition Handy Man Special
Read Less
Want to know what your home might be worth? Contact us for a FREE valuation!

Our team is ready to help you sell your home for the highest possible price ASAP






