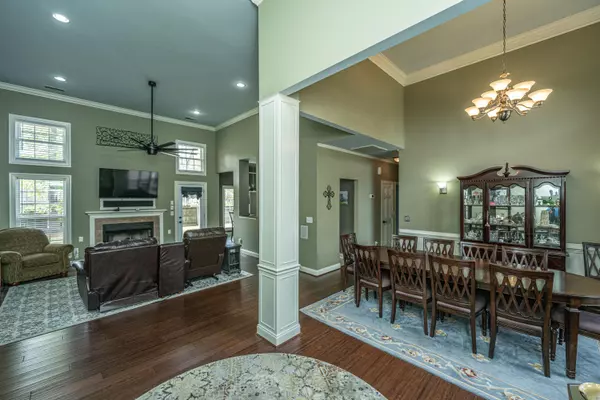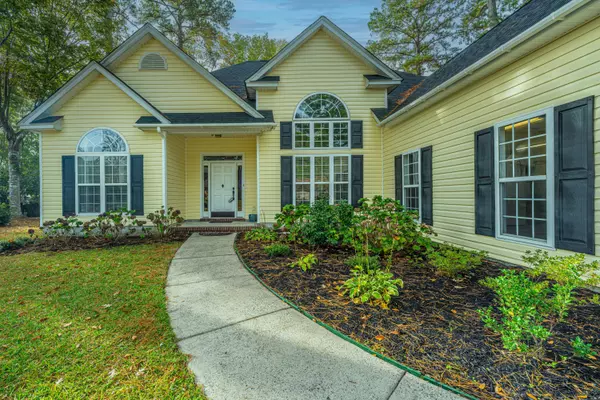Bought with Carolina One Real Estate
$420,000
$424,500
1.1%For more information regarding the value of a property, please contact us for a free consultation.
125 Bindon Cir North Charleston, SC 29418
4 Beds
2.5 Baths
2,106 SqFt
Key Details
Sold Price $420,000
Property Type Single Family Home
Sub Type Single Family Detached
Listing Status Sold
Purchase Type For Sale
Square Footage 2,106 sqft
Price per Sqft $199
Subdivision Archdale
MLS Listing ID 24028479
Sold Date 01/03/25
Bedrooms 4
Full Baths 2
Half Baths 1
Year Built 2003
Lot Size 0.340 Acres
Acres 0.34
Property Description
This custom home has an open floor plan that gives an abundance of natural light from 15' ceilings and palladium windows. Bright and open kitchen, 10' ceilings, has a great space for a eat in Kitchen and dining room has 15 ft ceilings with oversized windows. 2 bedrooms with full bath can be made private with barn door closed. Master bedroom on opposite side of home, has remodeled bath and plenty of storage. The family room has 15 ft plus ceilings, a gas log fireplace. Frog has half bath for 4th bedroom or flex space. All on over a third of an acre lot with 6' fenced back yard. 2 Storage sheds convey. 125 Bindon Circle is a newer home in convenient Archdale subdivision. This home will please the most demanding buyer needs. Roof replaced in 2022, water heater approximately 5 yrs old.Bedrooms on first floor and Kitchen has 10' ceilings.
Location
State SC
County Dorchester
Area 61 - N. Chas/Summerville/Ladson-Dor
Rooms
Master Bedroom Ceiling Fan(s), Walk-In Closet(s)
Interior
Interior Features Ceiling - Smooth, High Ceilings, Walk-In Closet(s), Ceiling Fan(s), Eat-in Kitchen, Family, Frog Attached, Separate Dining
Heating Central, Electric, Forced Air
Cooling Central Air
Flooring Ceramic Tile, Laminate
Fireplaces Type Family Room, Gas Log
Window Features Window Treatments - Some
Laundry Electric Dryer Hookup, Washer Hookup, Laundry Room
Exterior
Garage Spaces 2.0
Fence Fence - Wooden Enclosed
Community Features Trash
Utilities Available Charleston Water Service, Dominion Energy
Roof Type Architectural,Fiberglass
Total Parking Spaces 2
Building
Lot Description 0 - .5 Acre, High, Interior Lot, Level
Story 1
Foundation Raised Slab
Sewer Public Sewer
Water Public
Architectural Style Ranch
Level or Stories One
Structure Type Vinyl Siding
New Construction No
Schools
Elementary Schools Windsor Hill
Middle Schools River Oaks
High Schools Ft. Dorchester
Others
Financing Any,Cash
Read Less
Want to know what your home might be worth? Contact us for a FREE valuation!

Our team is ready to help you sell your home for the highest possible price ASAP






