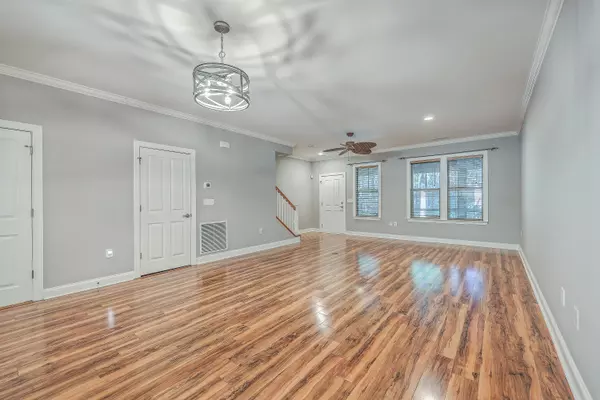Bought with AgentOwned Realty
$270,000
$262,000
3.1%For more information regarding the value of a property, please contact us for a free consultation.
8377 Spring Farm Gate North Charleston, SC 29418
2 Beds
2.5 Baths
1,621 SqFt
Key Details
Sold Price $270,000
Property Type Single Family Home
Sub Type Single Family Attached
Listing Status Sold
Purchase Type For Sale
Square Footage 1,621 sqft
Price per Sqft $166
Subdivision Summers Bend On The Ashley
MLS Listing ID 24030413
Sold Date 12/31/24
Bedrooms 2
Full Baths 2
Half Baths 1
Year Built 2008
Lot Size 1,306 Sqft
Acres 0.03
Property Description
Welcome to this beautifully maintained 2-bedroom, 2.5-bath town home in the desirable Summer's Bend community, ideally situated along the serene Ashley River across from the historic Middleton Place. This home offers a blend of comfort, convenience, and style with a spacious, open-concept design perfect for modern living.The home features 9 ft ceilings, granite countertops, crown molding, 42in cabinets, stainless appliances, garage with extra storage, a private screened porch and so much more! Upgrades include a new 3-ton HVAC, new tiled bathroom flooring, and new luxury vinyl planking on the main level. In addition, the town home boasts Hardiplank cement siding and 30-year architectural shingles to add to the list of advantages of this great property.Upstairs, you'll find two generously sized bedrooms, each offering plenty of natural light and closet space. The primary suite is a true retreat, complete with a dual vanity, a large soaking tub, and a separate standalone shower, creating the perfect spa-like atmosphere. The second bedroom is equally spacious and is conveniently located next to the second full bath, ensuring privacy and comfort for family or guests.
The quiet and peaceful neighborhood offers walking trails, a stunning private dock for kayaking, fishing or just watching beautiful sunsets, an outdoor kitchen, and a community pool ideal for enjoying the beautiful Low Country weather.
With its prime location just minutes from major employers like Bosch, Boeing, Charleston International and the Joint Air Force Base this condo is an ideal choice for both professionals and families. This home is also zoned for top-rated Dorchester District 2 schools. Don't miss out on this incredible opportunity to live in one of Charleston's most sought-after communities!
Use preferred lender to buy this home and receive an incentive towards your closing costs!
Location
State SC
County Dorchester
Area 61 - N. Chas/Summerville/Ladson-Dor
Rooms
Primary Bedroom Level Upper
Master Bedroom Upper Ceiling Fan(s), Garden Tub/Shower, Split
Interior
Interior Features Ceiling - Smooth, High Ceilings, Garden Tub/Shower, Ceiling Fan(s), Eat-in Kitchen, Entrance Foyer, Living/Dining Combo, Pantry
Cooling Central Air
Flooring Ceramic Tile, Wood
Exterior
Exterior Feature Lawn Irrigation
Garage Spaces 2.0
Community Features Clubhouse, Dock Facilities, Lawn Maint Incl, Other, Pool, Walk/Jog Trails
Utilities Available Dominion Energy, Dorchester Cnty Water and Sewer Dept
Roof Type Architectural
Porch Covered, Front Porch, Screened
Total Parking Spaces 2
Building
Lot Description 0 - .5 Acre, Interior Lot
Story 2
Foundation Slab
Sewer Public Sewer
Water Public
Level or Stories Two
Structure Type Cement Plank
New Construction No
Schools
Elementary Schools Eagle Nest
Middle Schools River Oaks
High Schools Ft. Dorchester
Others
Financing Any,Cash,Conventional,FHA,VA Loan
Read Less
Want to know what your home might be worth? Contact us for a FREE valuation!

Our team is ready to help you sell your home for the highest possible price ASAP






