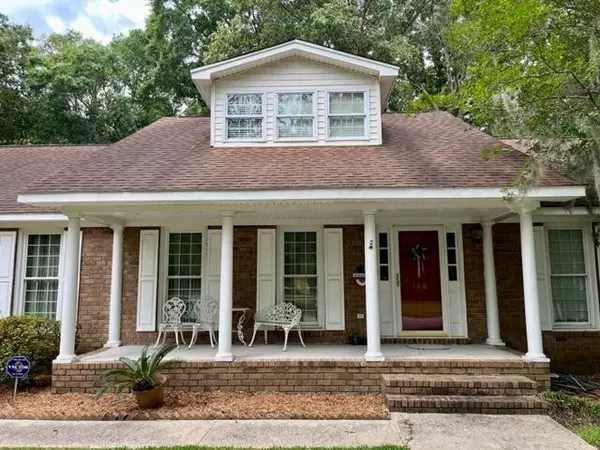Bought with Carolina One Real Estate
$345,000
$395,000
12.7%For more information regarding the value of a property, please contact us for a free consultation.
100 Ravenwood Ct Summerville, SC 29485
5 Beds
3 Baths
2,879 SqFt
Key Details
Sold Price $345,000
Property Type Single Family Home
Sub Type Single Family Detached
Listing Status Sold
Purchase Type For Sale
Square Footage 2,879 sqft
Price per Sqft $119
Subdivision Irongate
MLS Listing ID 24015213
Sold Date 12/18/24
Bedrooms 5
Full Baths 3
Year Built 1980
Lot Size 0.470 Acres
Acres 0.47
Property Description
Welcome home to 100 Ravenwood Court. If you are looking for a home in a well established neighborhood with original charm and character, then this home is for you. This 5 bedroom, 3 bath home features a large living room, formal dining area, and a family room with a wood burning fireplace and vaulted ceiling. The eat-in kitchen overlooks the spacious backyard and has granite countertops. The primary bedroom, with ensuite bath and walk-in closet, is conveniently located on the first floor. There are two additional bedrooms and a full bath on the first floor as well. Upstairs you will find a bonus room over the garage, complete with its own bathroom, a flex space overlooking the family room, and another large bedroom. An ample storage area connects the bonus room and flex space.Step outside to the nicely landscaped spacious backyard and enjoy entertaining on your patio. Community amenities include a pool (additional fee), play park, and covered picnic tables. This home is close to shopping, restaurants, and downtown Summerville. Priced to customize every detail to your own personal style. A $1,500 Lender Credit is available and will be applied towards the buyer's closing costs and pre-paids if the buyer chooses to use the seller's preferred lender. This credit is in addition to any negotiated seller concessions.
Location
State SC
County Dorchester
Area 62 - Summerville/Ladson/Ravenel To Hwy 165
Rooms
Primary Bedroom Level Lower
Master Bedroom Lower Ceiling Fan(s), Walk-In Closet(s)
Interior
Interior Features Ceiling - Blown, Ceiling - Cathedral/Vaulted, Eat-in Kitchen, Family, Formal Living, Frog Attached, Separate Dining
Heating Heat Pump
Cooling Central Air
Flooring Stone, Vinyl, Wood
Fireplaces Type Family Room, Wood Burning
Window Features Some Storm Wnd/Doors,Window Treatments - Some
Laundry Laundry Room
Exterior
Garage Spaces 2.0
Fence Fence - Wooden Enclosed
Community Features Pool, Trash
Utilities Available Dominion Energy
Roof Type Asphalt
Porch Patio, Front Porch
Total Parking Spaces 2
Building
Lot Description 0 - .5 Acre
Story 2
Foundation Crawl Space
Sewer Public Sewer
Water Public
Architectural Style Traditional
Level or Stories Two
Structure Type Brick Veneer
New Construction No
Schools
Elementary Schools Flowertown
Middle Schools Alston
High Schools Ashley Ridge
Others
Financing Cash,Conventional,FHA,VA Loan
Read Less
Want to know what your home might be worth? Contact us for a FREE valuation!

Our team is ready to help you sell your home for the highest possible price ASAP






