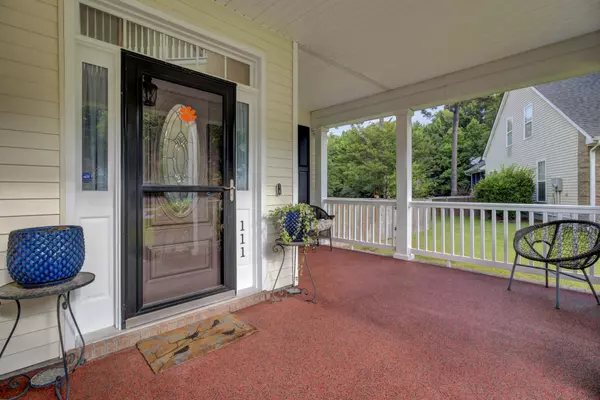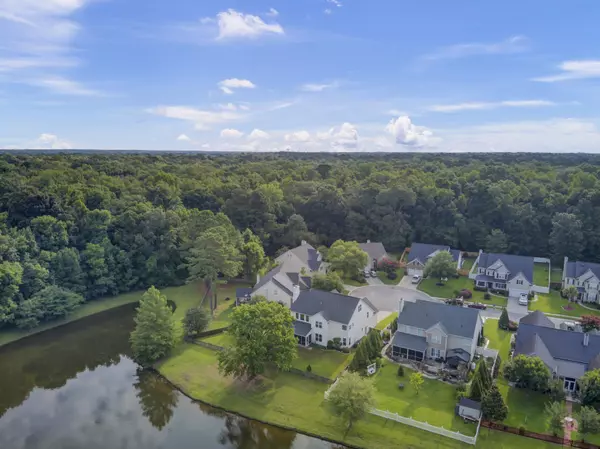Bought with EXP Realty LLC
$470,000
$499,900
6.0%For more information regarding the value of a property, please contact us for a free consultation.
111 Catbriar Ct Summerville, SC 29485
5 Beds
4 Baths
3,661 SqFt
Key Details
Sold Price $470,000
Property Type Single Family Home
Sub Type Single Family Detached
Listing Status Sold
Purchase Type For Sale
Square Footage 3,661 sqft
Price per Sqft $128
Subdivision Bridges Of Summerville
MLS Listing ID 24026543
Sold Date 11/25/24
Bedrooms 5
Full Baths 4
Year Built 2005
Lot Size 10,890 Sqft
Acres 0.25
Property Description
Reduced $50,000!! This large 5 bdrm, 4 full bath family home features gleaming hardwood floors in the Foyer, Home Office, Formal Dining Room, Eat in Kitchen & Family Room. The kitchen is every gourmet cooks dream with solid surface counter tops, 42'' cherry cabinets, stainless steel appliances and tons of storage. Bright & sunny family room offers built ins for all your entertainment equipment & a brand new, just installed gas log fireplace for those cool winter nights. Enjoy the natural setting of the pond & all the wildlife it has to offer from the x-large screen porch. The master suite is so wonderful, you may never want to leave. It features split double vanity, walk-in shower & separate tub & an abundance of closet space. Third floor bedroom has a full bath (great for older kidsor guest suite) & has access to the walk-in storage area
Home features Plantation shutters. This is a wonderful family home & is conveniently located to major commuter highways, schools, shopping & medical facilities. Bridges of Summerville amenities include a Jr. size Olympic pool & a play park. There is so much more this home has to offer, so come see for yourself what a magnificent home this really is. You won't be disappointed.
Location
State SC
County Dorchester
Area 62 - Summerville/Ladson/Ravenel To Hwy 165
Rooms
Primary Bedroom Level Upper
Master Bedroom Upper Ceiling Fan(s), Garden Tub/Shower, Walk-In Closet(s)
Interior
Interior Features High Ceilings, Kitchen Island, Walk-In Closet(s), Bonus, Eat-in Kitchen, Family, Great, Office
Fireplaces Number 1
Fireplaces Type Family Room, One
Window Features Storm Window(s),Thermal Windows/Doors
Laundry Laundry Room
Exterior
Garage Spaces 2.0
Fence Fence - Wooden Enclosed
Community Features Pool, Storage, Walk/Jog Trails
Waterfront Description Pond,Pond Site
Porch Front Porch, Screened
Total Parking Spaces 2
Building
Lot Description 0 - .5 Acre, Cul-De-Sac, Level
Story 3
Sewer Public Sewer
Water Public
Architectural Style Traditional
Level or Stories 3 Stories
New Construction No
Schools
Elementary Schools Dr. Eugene Sires Elementary
Middle Schools Oakbrook
High Schools Ashley Ridge
Others
Financing Any
Read Less
Want to know what your home might be worth? Contact us for a FREE valuation!

Our team is ready to help you sell your home for the highest possible price ASAP






