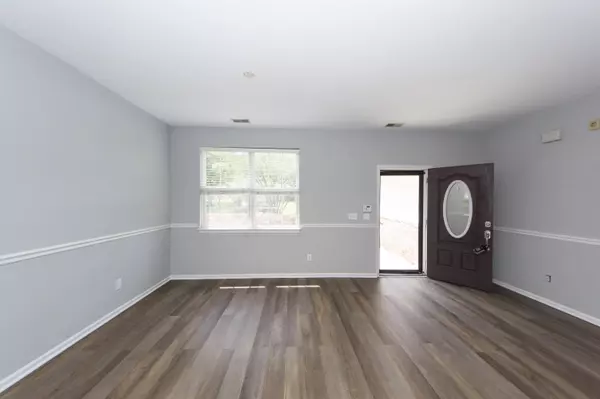Bought with Redfin Corporation
$399,500
$399,500
For more information regarding the value of a property, please contact us for a free consultation.
116 Graduate Ln Ladson, SC 29456
5 Beds
3.5 Baths
2,889 SqFt
Key Details
Sold Price $399,500
Property Type Single Family Home
Sub Type Single Family Detached
Listing Status Sold
Purchase Type For Sale
Square Footage 2,889 sqft
Price per Sqft $138
Subdivision Eagle Run
MLS Listing ID 24013354
Sold Date 09/25/24
Bedrooms 5
Full Baths 3
Half Baths 1
Year Built 2006
Lot Size 7,405 Sqft
Acres 0.17
Property Description
This beautiful home has everything you are looking for. It is elegantly appointed with a spacious open floor plan, featuring 5 bedrooms and almost 2900 SF. A NEW ROOF AND A NEW HOT WATER HEATER WAS JUST INSTALLED. As you approach the home, you are greeted by an inviting curb appeal. Upon entering, you step into the Living/Dining Room which leads to the eat in kitchen. The kitchen is equipped with a gourmet kitchen boasting granite countertops, a double oven, a gas counter top stove, and a built in microwave. There are plenty of cabinets and a tiled backsplash. The family room is adjacent to the kitchen and features a gas fireplace and built in shelving. The owners suite is located downstairs, complete with dual vanities, a garden tub, a walk-in-shower, and a large walk-in closetUpstairs, you are greeted by an enormous loft with 4 large bedrooms and 2 full baths. The large laundry room is also conveniently located upstairs. The entire home was just painted along with new luxury vinyl plank flooring installed in the kitchen and dining room. The backyard is fenced in and backs up to Woodland, it also features a large patio, providing a private atmosphere ideal for entertaining and family gatherings. The convenient location allows for easy walking access to Oakbrook Elementary and Middle School, which are just up the block. This proximity eliminates the need for transportation and provides a convenient way to commute to school.
Location
State SC
County Dorchester
Area 61 - N. Chas/Summerville/Ladson-Dor
Rooms
Primary Bedroom Level Lower
Master Bedroom Lower Garden Tub/Shower, Walk-In Closet(s)
Interior
Interior Features Ceiling - Smooth, High Ceilings, Garden Tub/Shower, Kitchen Island, Walk-In Closet(s), Eat-in Kitchen, Family, Loft, Pantry, Separate Dining
Heating Natural Gas
Cooling Central Air
Flooring Ceramic Tile
Fireplaces Type Family Room, Gas Connection, Gas Log
Window Features Window Treatments - Some
Laundry Laundry Room
Exterior
Garage Spaces 2.0
Fence Fence - Wooden Enclosed
Utilities Available Dominion Energy, Dorchester Cnty Water and Sewer Dept
Roof Type Asphalt
Porch Patio
Total Parking Spaces 2
Building
Lot Description 0 - .5 Acre
Story 2
Foundation Slab
Sewer Public Sewer
Water Public
Architectural Style Traditional
Level or Stories Two
Structure Type Brick Veneer,Vinyl Siding
New Construction No
Schools
Elementary Schools Oakbrook
Middle Schools Oakbrook
High Schools Ft. Dorchester
Others
Financing Cash,Conventional,FHA,VA Loan
Read Less
Want to know what your home might be worth? Contact us for a FREE valuation!

Our team is ready to help you sell your home for the highest possible price ASAP






