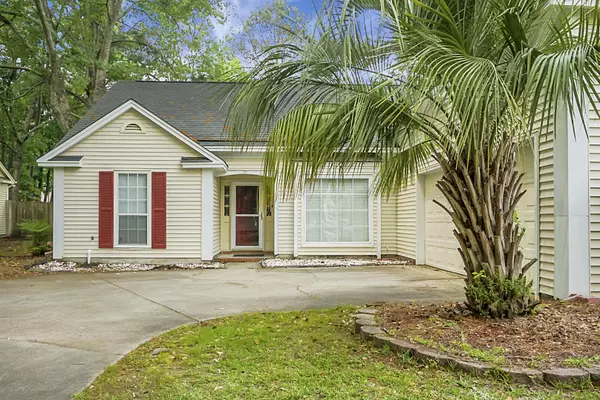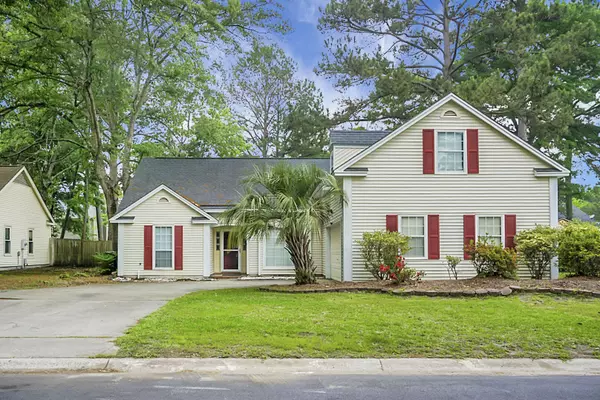Bought with Debbie Fisher Hometown Realty, LLC
$325,000
$315,000
3.2%For more information regarding the value of a property, please contact us for a free consultation.
117 Saint Awdry St Summerville, SC 29485
4 Beds
2 Baths
1,947 SqFt
Key Details
Sold Price $325,000
Property Type Single Family Home
Sub Type Single Family Detached
Listing Status Sold
Purchase Type For Sale
Square Footage 1,947 sqft
Price per Sqft $166
Subdivision Summerville Place
MLS Listing ID 24011171
Sold Date 09/24/24
Bedrooms 4
Full Baths 2
Year Built 1989
Lot Size 0.260 Acres
Acres 0.26
Property Description
Check out this charming 4-bedroom, 2-bath Ranch home in the lovely Summerville Place subdivision! This open floor plan home features a formal dining area, large great room with a vaulted ceiling, cozy wood-burning fireplace, eat in kitchen with plenty of cabinets, a sunroom, and a fenced-in backyard. The spacious 2-car garage provides ample room for parking and a workshop. Make your appt today!!!
Location
State SC
County Dorchester
Area 62 - Summerville/Ladson/Ravenel To Hwy 165
Rooms
Primary Bedroom Level Lower
Master Bedroom Lower Ceiling Fan(s), Walk-In Closet(s)
Interior
Interior Features Ceiling - Blown, Ceiling - Cathedral/Vaulted, Eat-in Kitchen, Living/Dining Combo, Pantry, Sun
Heating Electric
Cooling Central Air
Flooring Laminate
Fireplaces Number 1
Fireplaces Type Living Room, One, Wood Burning
Exterior
Garage Spaces 2.0
Fence Fence - Wooden Enclosed
Community Features Park, Trash
Utilities Available Dominion Energy, Summerville CPW
Roof Type Architectural
Total Parking Spaces 2
Building
Lot Description 0 - .5 Acre, Level
Story 1
Foundation Slab
Sewer Public Sewer
Water Public
Architectural Style Ranch
Level or Stories One and One Half
Structure Type Vinyl Siding
New Construction No
Schools
Elementary Schools Dr. Eugene Sires Elementary
Middle Schools Alston
High Schools Ashley Ridge
Others
Financing Cash,Conventional,FHA,VA Loan
Read Less
Want to know what your home might be worth? Contact us for a FREE valuation!

Our team is ready to help you sell your home for the highest possible price ASAP






