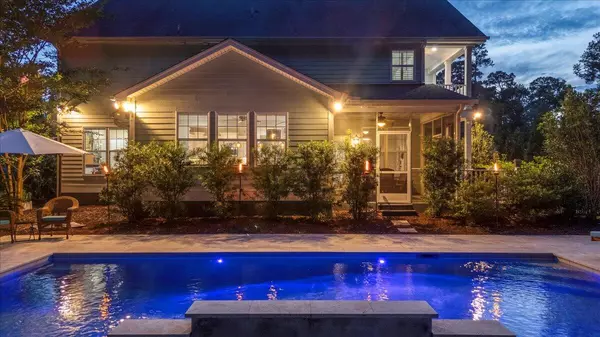Bought with St. Germain Properties LLC
$670,000
$670,000
For more information regarding the value of a property, please contact us for a free consultation.
172 Tyvola Dr Summerville, SC 29485
4 Beds
2.5 Baths
3,271 SqFt
Key Details
Sold Price $670,000
Property Type Single Family Home
Sub Type Single Family Detached
Listing Status Sold
Purchase Type For Sale
Square Footage 3,271 sqft
Price per Sqft $204
Subdivision Ashley Forest
MLS Listing ID 24015236
Sold Date 08/15/24
Bedrooms 4
Full Baths 2
Half Baths 1
Year Built 2013
Lot Size 0.260 Acres
Acres 0.26
Property Description
This beautiful Dan Ryan home was the builder's model, the Stonefield floor plan.The home has been greatly upgraded inside and out. Upon entry there is a large office/den with french doors and plantation stutters to the left and a formal dining area to the right, with coffered ceiling, chair rails, plantation shutters. The foyer will lead you to the open concept living area. The home has all the upgrades you can think of, including full surround sound system downstairs and upstairs. The gourmet kitchen has a full length island that can seat 6 people comfortably, granite counter tops, full size double wall ovens, stainless steal appliances, gas cook top, butlers pantry and a large walk in pantry. There is an eat in kitchen area that leads you out to the screened rearporch. The desirable Stonefield floor plan.The home has all the upgrades you can think of, including full surround sound system downstairs and upstairs.The spacious living room has a gas log fireplace and overlooks the relaxing outdoor living area and heated and cooled pool! A half bath completes the downstairs. The 2 car garage is fully finished and is heated and cooled with alot of storage area. Upstairs there is a large loft. The master bedroom has its own private porch/balcony, the master bath is spacious, with his and hers vanities, garden tub, separate shower, large walk in closet. There are 3 additional bedrooms upstairs, each has a walk in closet, a secondary bathroom with dual vanities. The laundry room is also upstairs. The home has a tankless water heater, there is lawn irrigation system. It's a must see home, please schedule your tour today. Custom inground gunite Pool with travertine decking, waterfall, heating & cooling, LED lights
Custom 12x16 shed with porch, loft, breaker box and 16-inch studding, on a cement pad
Custom designed metal and wooden fence around the property matching neighbor, dog run
Landscaping redesigned for backyard privacy with new sod
Updated irrigation system on whole property
French draining from house gutters directed around pool into back of yard to control rainwater
Generac 24KW Generator
Enclosed porch redesigned with second exit for pool area
QUOIZEL outdoor lighting sconce fixtures in aged copper finish
Concrete parking pad for 3rd vehicle/boat
Garage loft shelving for more storage
Laminate flooring installed on entire second floor
Laminate stairwell trends and white backs
Plantation shutters installed in master bedroom
Updated light fixtures in kitchen with UV herb garden & smart controlled undercabinet lighting
Updated light fixtures in dining room, piano room, half-bath, stairwell
Meural Digital Framed Wall Art x6 (family room, dining room, piano room, bedroom) w/ outlets
Fireclay Kitchen sink with single handle pull-down faucet with sprayer
Garbage disposal installed
Smart Home Brilliant controller
Philips Hue Smart Color changing LED recessed downlights with controller throughout house
SONOS sound system installed family room, porch, hallway, loft, master bathroom
Outdoor SONOS speakers at pool, with dedicated amp and Wi-Fi inside shed
Slat Wall and shelving added to multi-function bedroom
Yale smart lock on side door
Ring Alarm system doors, windows, motion
Ring Alarm outdoor spot light camera
Location
State SC
County Dorchester
Area 62 - Summerville/Ladson/Ravenel To Hwy 165
Rooms
Primary Bedroom Level Upper
Master Bedroom Upper Ceiling Fan(s), Walk-In Closet(s)
Interior
Interior Features Ceiling - Smooth, Kitchen Island, Walk-In Closet(s), Eat-in Kitchen, Family, Separate Dining, Utility
Heating Forced Air
Cooling Central Air
Flooring Laminate
Fireplaces Number 1
Fireplaces Type Family Room, Gas Log, One
Laundry Laundry Room
Exterior
Exterior Feature Lawn Irrigation, Lighting
Garage Spaces 2.0
Fence Privacy
Pool In Ground
Community Features RV Parking, Trash
Utilities Available Dominion Energy, Dorchester Cnty Water and Sewer Dept
Roof Type Asphalt
Porch Patio, Screened
Total Parking Spaces 2
Private Pool true
Building
Lot Description 0 - .5 Acre
Story 2
Foundation Raised Slab
Sewer Public Sewer
Water Public
Architectural Style Traditional
Level or Stories Two
Structure Type Cement Plank,Vinyl Siding
New Construction No
Schools
Elementary Schools Beech Hill
Middle Schools Gregg
High Schools Ashley Ridge
Others
Financing Any
Read Less
Want to know what your home might be worth? Contact us for a FREE valuation!

Our team is ready to help you sell your home for the highest possible price ASAP






