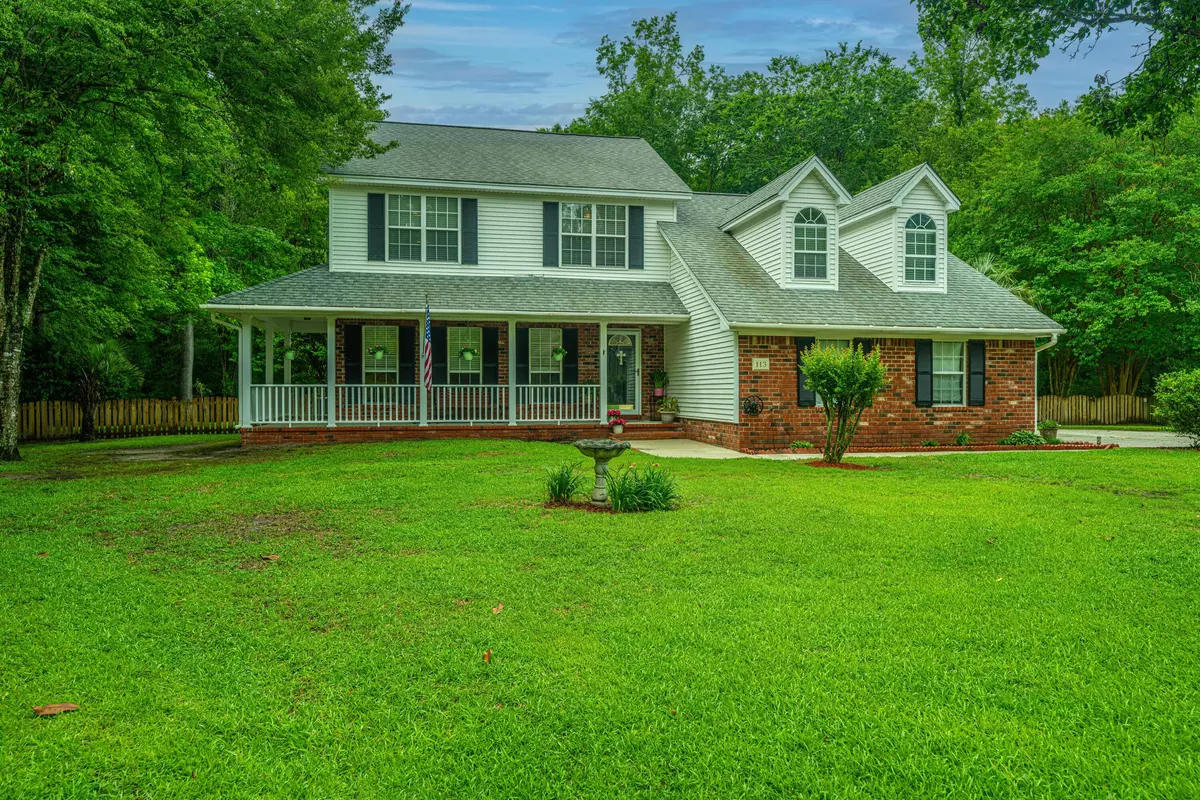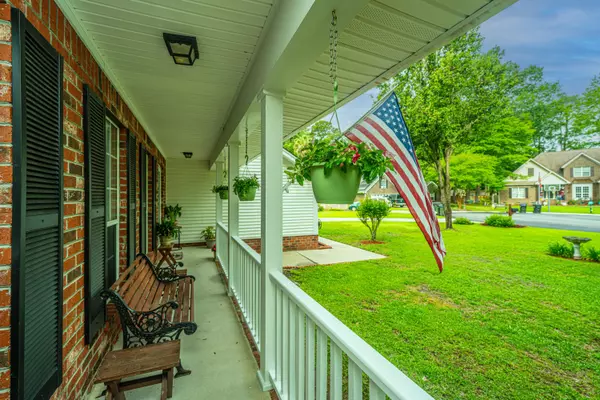Bought with Keller Williams Realty Charleston
$447,500
$457,000
2.1%For more information regarding the value of a property, please contact us for a free consultation.
113 Barrington Ct Summerville, SC 29485
4 Beds
2.5 Baths
2,285 SqFt
Key Details
Sold Price $447,500
Property Type Single Family Home
Sub Type Single Family Detached
Listing Status Sold
Purchase Type For Sale
Square Footage 2,285 sqft
Price per Sqft $195
Subdivision Irongate
MLS Listing ID 24012571
Sold Date 08/01/24
Bedrooms 4
Full Baths 2
Half Baths 1
Year Built 1995
Lot Size 0.450 Acres
Acres 0.45
Property Description
This is a fabulous opportunity to have your own private oasis. Located at the end of a cul-de-sac on a .45 acre lot that backs to woods, this 2285 sq ft., 4 bedroom, 2.5 features a nice size eat-in kitchen, a great room with a fire place, separate dining room. wrap around front porch, rear screened porch, an in-ground pool, outdoor shed and a large fenced back yard. Between the pie shaped lot and the woods in the back the back yard is very private. If you enjoy wildlife, you will thoroughly enjoy seeing the deer, the hawk, squirrels, birds, fox...that come to visit on a daily basis. In addition to the 4 bedrooms there is another room that could be used as an exercise room, an office, a game room, a nursery...Just a short drive away from downtown Summerville, I-26, Volvo, Boeing, Bosch, Mercedes, Charleston AFB and International Airport, the Coliseum, downtown Charleston and the beaches.
Location
State SC
County Dorchester
Area 62 - Summerville/Ladson/Ravenel To Hwy 165
Rooms
Primary Bedroom Level Upper
Master Bedroom Upper Ceiling Fan(s), Garden Tub/Shower, Walk-In Closet(s)
Interior
Interior Features Ceiling - Blown, Ceiling - Cathedral/Vaulted, Ceiling - Smooth, High Ceilings, Garden Tub/Shower, Walk-In Closet(s), Ceiling Fan(s), Eat-in Kitchen, Entrance Foyer, Great, Pantry, Separate Dining
Heating Heat Pump
Cooling Central Air
Flooring Vinyl, Wood
Fireplaces Number 1
Fireplaces Type Great Room, One, Wood Burning
Window Features Thermal Windows/Doors
Exterior
Garage Spaces 2.0
Fence Fence - Wooden Enclosed
Pool In Ground
Community Features Pool, Trash
Utilities Available Charleston Water Service, Dominion Energy
Roof Type Architectural
Porch Patio, Screened, Wrap Around
Total Parking Spaces 2
Private Pool true
Building
Lot Description 0 - .5 Acre, Cul-De-Sac, Level
Story 2
Foundation Slab
Sewer Public Sewer
Water Public
Architectural Style Traditional
Level or Stories Two
Structure Type Brick Veneer,Vinyl Siding
New Construction No
Schools
Elementary Schools Flowertown
Middle Schools Gregg
High Schools Ashley Ridge
Others
Financing Any
Read Less
Want to know what your home might be worth? Contact us for a FREE valuation!

Our team is ready to help you sell your home for the highest possible price ASAP






