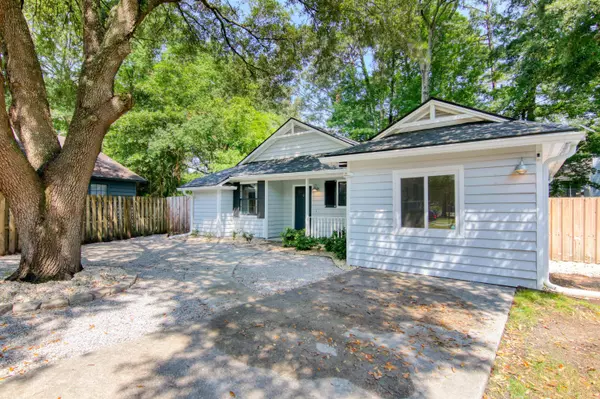Bought with The Boulevard Company, LLC
$275,000
$277,000
0.7%For more information regarding the value of a property, please contact us for a free consultation.
8210 Timberidge Ct North Charleston, SC 29420
3 Beds
1 Bath
1,357 SqFt
Key Details
Sold Price $275,000
Property Type Single Family Home
Sub Type Single Family Detached
Listing Status Sold
Purchase Type For Sale
Square Footage 1,357 sqft
Price per Sqft $202
Subdivision Pepperidge
MLS Listing ID 24014595
Sold Date 07/25/24
Bedrooms 3
Full Baths 1
Year Built 1985
Lot Size 5,662 Sqft
Acres 0.13
Property Description
Welcome to 8210 Timberidge Court, a Jurassic gem in North Charleston's Pepperidge neighborhood. This single-story home features 3 dino-sized bedrooms and 1 large full bathroom, spread across 1425 sqft. Step inside to the inviting living room with a wet bar, perfect for entertaining fellow dinosaurs. The stunning kitchen complete with quartz countertops, updated cabinets, and stainless steel appliances, with an eat-in island for casual dining. The living/dining combo provides seamless flow for daily life. Outside, enjoy a spacious, fully fenced backyard--ideal for relaxing and enjoying the Mesozoic outdoors.This dino-den is move-in ready, with everything already updated for you! The HVAC and roof were replaced in 2021. Enjoy the benefits of neighborhood living with the tranquility of a cul-de-sac. The Pepperidge community offers easy access to local schools, shopping, and major roadways. Don't miss the chance to claim this beautiful Jurassic sanctuary as your new home. Schedule a private showing today and experience all that 8210 Timberidge Court has to offer!
Location
State SC
County Dorchester
Area 61 - N. Chas/Summerville/Ladson-Dor
Rooms
Primary Bedroom Level Lower
Master Bedroom Lower
Interior
Interior Features Wet Bar, Ceiling Fan(s), Eat-in Kitchen, Living/Dining Combo
Heating Electric
Cooling Central Air
Flooring Ceramic Tile
Fireplaces Type Family Room
Exterior
Fence Fence - Wooden Enclosed
Roof Type Asphalt
Porch Patio, Front Porch
Building
Lot Description 0 - .5 Acre, Cul-De-Sac
Story 1
Foundation Slab
Sewer Public Sewer
Water Public
Architectural Style Ranch
Level or Stories One
New Construction No
Schools
Elementary Schools Windsor Hill
Middle Schools River Oaks
High Schools Ft. Dorchester
Others
Financing Cash,Conventional,FHA,VA Loan
Read Less
Want to know what your home might be worth? Contact us for a FREE valuation!

Our team is ready to help you sell your home for the highest possible price ASAP






