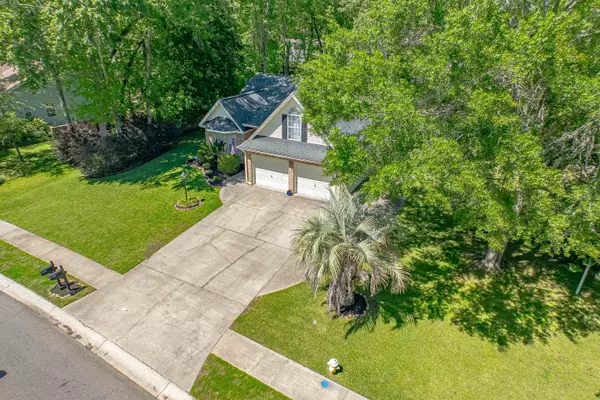Bought with Century 21 Excel
$410,000
$415,000
1.2%For more information regarding the value of a property, please contact us for a free consultation.
210 Essex Dr Summerville, SC 29485
4 Beds
2 Baths
1,976 SqFt
Key Details
Sold Price $410,000
Property Type Single Family Home
Sub Type Single Family Detached
Listing Status Sold
Purchase Type For Sale
Square Footage 1,976 sqft
Price per Sqft $207
Subdivision Irongate
MLS Listing ID 24009569
Sold Date 07/24/24
Bedrooms 4
Full Baths 2
Year Built 1998
Lot Size 0.340 Acres
Acres 0.34
Property Description
BACK ON MARKET DUE TO NO FAULT OF SELLER.Welcome home to this charming 4 bed / 2 bath house in the highly sought after DD2 school district and just minutes away from shopping and a ton of dining options! This one story ranch has many upgrades, beautiful architectural details and flexible spaces that give this home plenty of options to fit your needs. Inside you will see the hardwood floors in the foyer and dining room as well as the beautiful archways found throughout the home. The dining room is right off the kitchen and features a large bay window that gives an abundance of natural light. Going straight through to the kitchen you'll see the oak cabinets, Silestone countertops and well appointed stone backsplash!The kitchen is open to the spacious living room; great for entertaining guests! The living room has a gas fireplace as well, perfect for those winter nights. Off the living room, there is not only a great sunroom, but also a flex space that would be great for a home office or play room for the kids complete with glass paned French doors. Down the hall, the master bedroom greets you with high vaulted ceilings and plenty of space! It boasts a huge walk-in closet and ensuite bath complete with dual vanities, shower and soaking tub! Upstairs, you'll find the giant FROG with a beautiful vaulted ceiling and plenty of space to be turned into an additional bedroom, office, play room or anything else you can imagine! Outside, you have your fenced in backyard dotted with mature trees that make for a serene place to relax on the deck with friends and family! The outside also features not only a true two car garage, but also additional pavement along the side of the house to offer even more parking space! This home really has it all and it is ready for its next family. Come take a look at this gem before it's gone!
Location
State SC
County Dorchester
Area 62 - Summerville/Ladson/Ravenel To Hwy 165
Rooms
Primary Bedroom Level Lower
Master Bedroom Lower Ceiling Fan(s), Garden Tub/Shower, Walk-In Closet(s)
Interior
Interior Features Ceiling - Blown, Ceiling - Cathedral/Vaulted, High Ceilings, Garden Tub/Shower, Walk-In Closet(s), Ceiling Fan(s), Family, Entrance Foyer, Frog Attached, Pantry, Separate Dining, Sun
Cooling Central Air
Flooring Ceramic Tile, Vinyl, Wood
Fireplaces Number 1
Fireplaces Type Gas Connection, Gas Log, Living Room, One
Laundry Laundry Room
Exterior
Exterior Feature Lawn Irrigation
Garage Spaces 2.0
Fence Fence - Wooden Enclosed
Community Features Park, Pool, Trash
Utilities Available Dominion Energy, Summerville CPW
Roof Type Architectural
Porch Deck
Total Parking Spaces 2
Building
Lot Description 0 - .5 Acre, Interior Lot
Story 1
Foundation Raised Slab
Sewer Public Sewer
Water Public
Architectural Style Ranch
Level or Stories One
Structure Type Brick,Vinyl Siding
New Construction No
Schools
Elementary Schools Flowertown
Middle Schools Gregg
High Schools Ashley Ridge
Others
Financing Cash,Conventional,FHA,VA Loan
Read Less
Want to know what your home might be worth? Contact us for a FREE valuation!

Our team is ready to help you sell your home for the highest possible price ASAP






