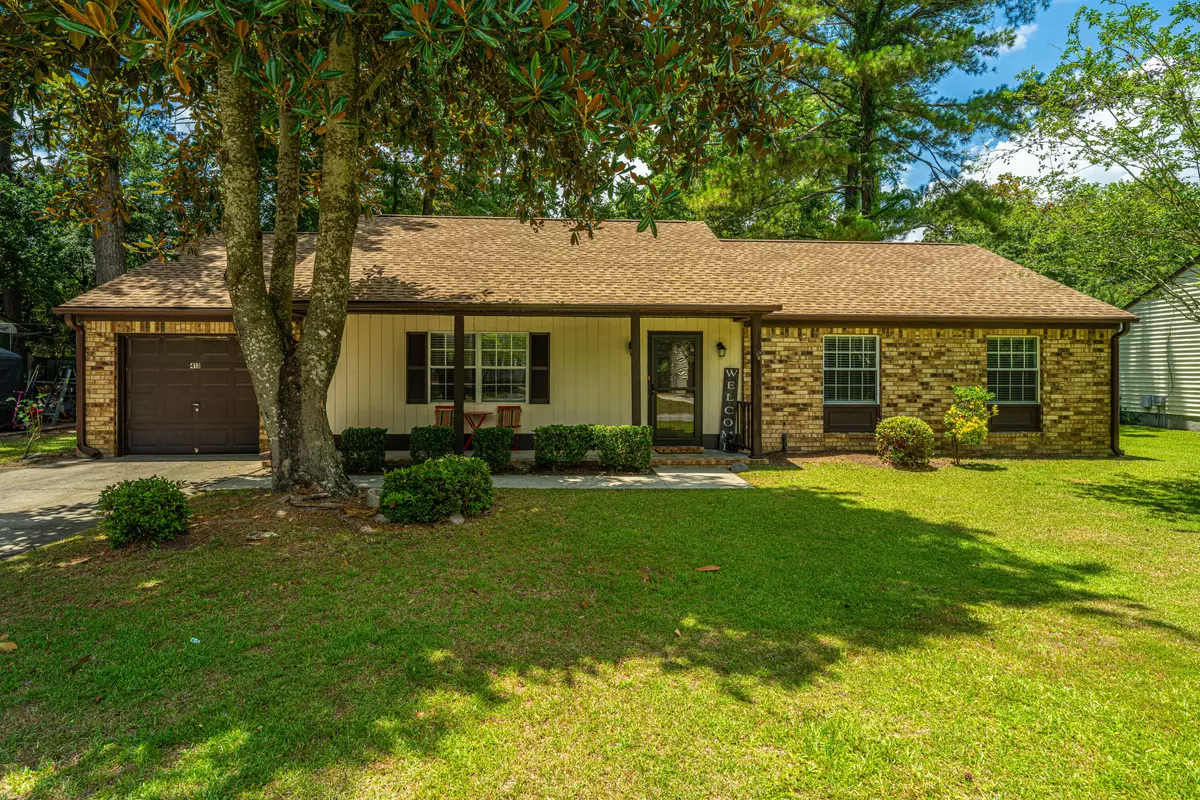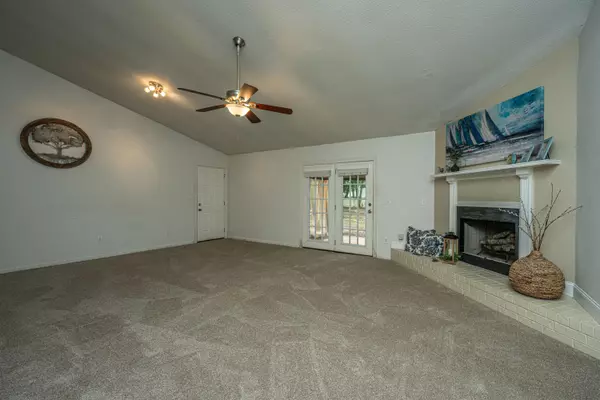Bought with Realty ONE Group Coastal
$284,000
$284,000
For more information regarding the value of a property, please contact us for a free consultation.
413 Crestwood Dr Summerville, SC 29483
3 Beds
2 Baths
1,421 SqFt
Key Details
Sold Price $284,000
Property Type Single Family Home
Sub Type Single Family Detached
Listing Status Sold
Purchase Type For Sale
Square Footage 1,421 sqft
Price per Sqft $199
Subdivision Crestwood
MLS Listing ID 24016185
Sold Date 07/17/24
Bedrooms 3
Full Baths 2
Year Built 1983
Lot Size 0.300 Acres
Acres 0.3
Property Description
Welcome to your new home in Summerville. This lovely 3-bedroom, 2-bath brick ranch home features a new roof, new flooring, and best of all, no HOA fees! The spacious living room features high ceilings, and the well-appointed kitchen boasts updated appliances, making it perfect for hosting and entertaining. The large primary bedroom includes a private full bath and 2 closets, while the other two bedrooms offer plenty of natural light and generous sizesIn addition, the home has a 1-car garage with ample storage space. With a large fenced-in backyard on 1/3 of an acre and no HOA restrictions, you can raise chickens, park your boat, and relax under the shade of the large trees.
413 Crestwood has everything you are looking for in your new home. Add your personal touches to make this beautiful home uniquely yours!
A $1,100 lender credit is available and will be applied towards the buyer's closing costs and pre-paids if the buyer chooses to use the seller's preferred lender. This credit is in addition to any negotiated seller concessions.
Location
State SC
County Dorchester
Area 63 - Summerville/Ridgeville
Rooms
Primary Bedroom Level Lower
Master Bedroom Lower Ceiling Fan(s)
Interior
Interior Features Ceiling - Cathedral/Vaulted, High Ceilings, Eat-in Kitchen, Family, Separate Dining
Heating Heat Pump
Cooling Central Air
Flooring Ceramic Tile, Laminate
Fireplaces Number 1
Fireplaces Type Family Room, One, Wood Burning
Window Features Window Treatments
Laundry Laundry Room
Exterior
Garage Spaces 1.0
Fence Fence - Metal Enclosed, Privacy
Roof Type Architectural
Porch Front Porch
Total Parking Spaces 1
Building
Lot Description 0 - .5 Acre, Level
Story 1
Foundation Slab
Sewer Public Sewer
Water Public
Architectural Style Ranch
Level or Stories One
Structure Type Brick Veneer
New Construction No
Schools
Elementary Schools Flowertown
Middle Schools Gregg
High Schools Summerville
Others
Financing Any
Read Less
Want to know what your home might be worth? Contact us for a FREE valuation!

Our team is ready to help you sell your home for the highest possible price ASAP






