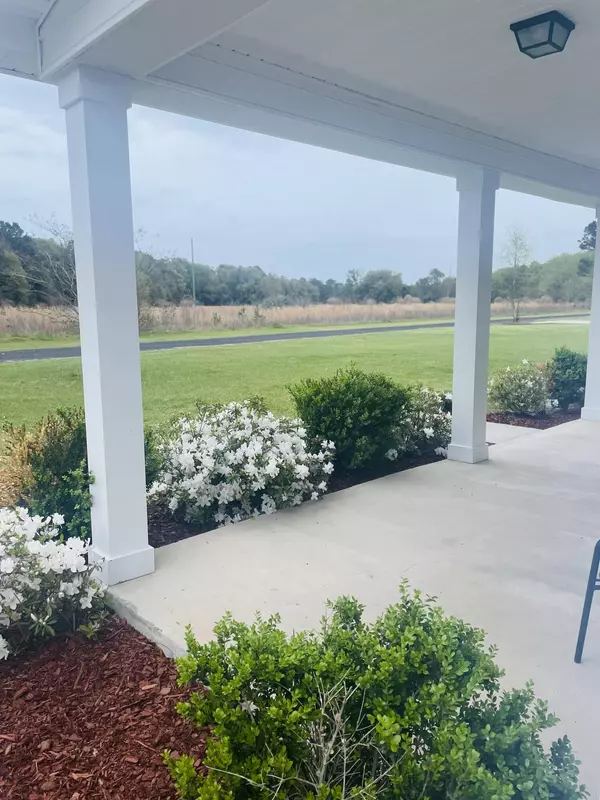Bought with Kimes Real Estate, LLC
$518,000
$524,900
1.3%For more information regarding the value of a property, please contact us for a free consultation.
101 Edisto Dane Ln Ridgeville, SC 29472
4 Beds
3.5 Baths
2,908 SqFt
Key Details
Sold Price $518,000
Property Type Single Family Home
Sub Type Single Family Detached
Listing Status Sold
Purchase Type For Sale
Square Footage 2,908 sqft
Price per Sqft $178
MLS Listing ID 24006897
Sold Date 07/08/24
Bedrooms 4
Full Baths 3
Half Baths 1
Year Built 2020
Lot Size 1.020 Acres
Acres 1.02
Property Description
Sellers to pay up to $3000 in closing costs.Welcome to 101 Edisto dane lane. Come see this beautiful two story home on 1.02 acres! This property has NO HOA! 4 bedrooms (two masters) and 3 full bathrooms and a half bath, you can make this place your home for you and your family to enjoy for years to come. This home has a full front porch, picture perfect engineered wood flooring, stainless steel appliances with a refrigerator, washer and dryer already installed make it easy for you to move in and make this home your own. Outside you'll find a 2 car garage and plenty of space to add a second storage area for your boat, a pool and more! This home is located just minutes to Summerville, Canebay/Nexton and right down the road from Volvo. Less than 2 miles from I26. Country living at its fine
Location
State SC
County Berkeley
Area 75 - Cross, St.Stephen, Bonneau, Rural Berkeley Cty
Rooms
Primary Bedroom Level Lower, Upper
Master Bedroom Lower, Upper Ceiling Fan(s), Dual Masters, Garden Tub/Shower, Walk-In Closet(s)
Interior
Interior Features Ceiling - Smooth, Garden Tub/Shower, Walk-In Closet(s), Ceiling Fan(s), Family, Entrance Foyer, Living/Dining Combo, Loft, Media, In-Law Floorplan, Office, Study
Cooling Central Air
Flooring Vinyl
Exterior
Garage Spaces 2.0
Fence Fence - Wooden Enclosed
Community Features Trash
Utilities Available Dominion Energy
Roof Type Architectural
Porch Covered, Porch - Full Front
Total Parking Spaces 2
Building
Lot Description 1 - 2 Acres
Story 2
Foundation Slab
Sewer Septic Tank
Water Well
Architectural Style Traditional
Level or Stories Two
Structure Type Stone Veneer,Vinyl Siding
New Construction No
Schools
Elementary Schools Cross
Middle Schools Cross
High Schools Cross
Others
Financing Any,Cash,Conventional,FHA,USDA Loan,VA Loan
Read Less
Want to know what your home might be worth? Contact us for a FREE valuation!

Our team is ready to help you sell your home for the highest possible price ASAP






