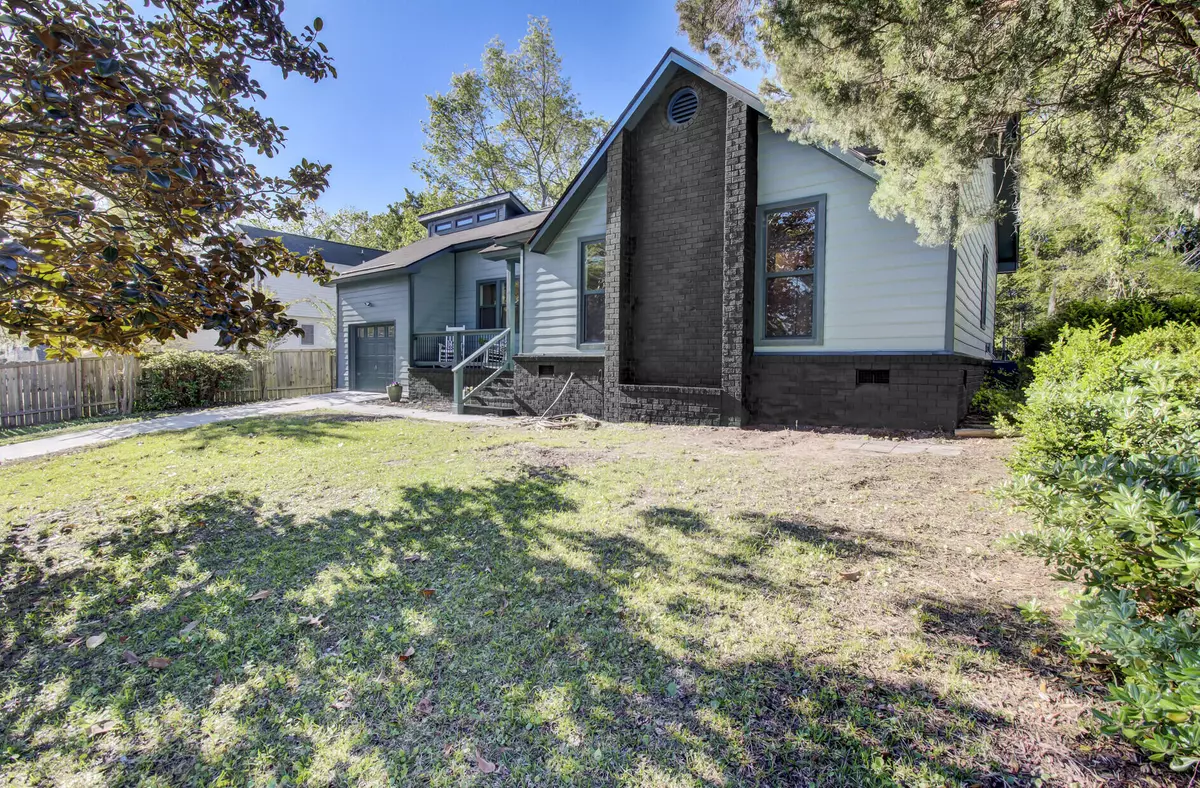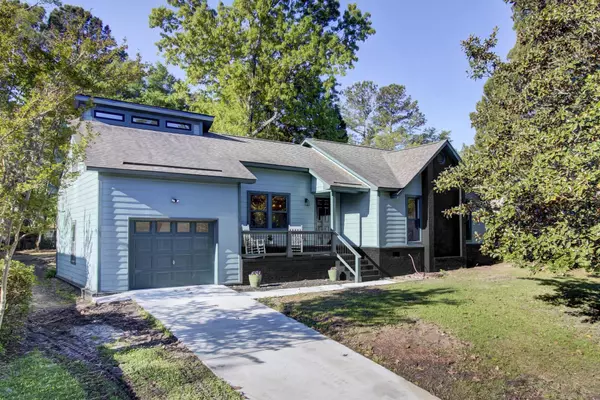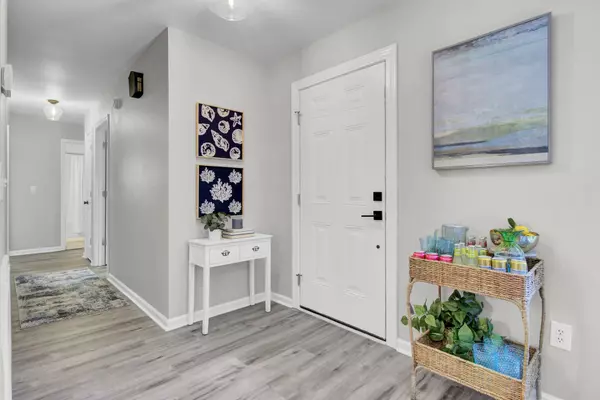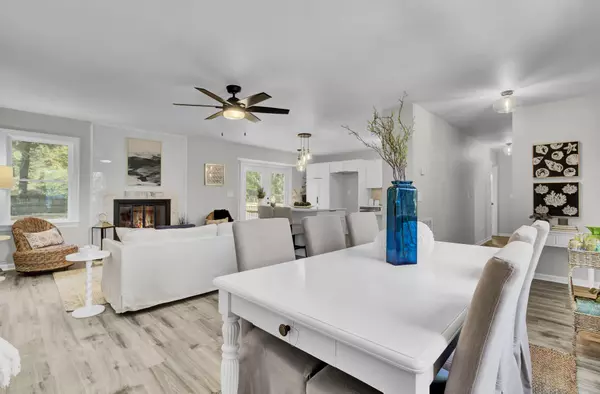Bought with Charleston GPS, LLC
$360,000
$360,000
For more information regarding the value of a property, please contact us for a free consultation.
125 Sawmill Dr Summerville, SC 29483
4 Beds
2 Baths
1,515 SqFt
Key Details
Sold Price $360,000
Property Type Single Family Home
Sub Type Single Family Detached
Listing Status Sold
Purchase Type For Sale
Square Footage 1,515 sqft
Price per Sqft $237
Subdivision Crestwood
MLS Listing ID 24008647
Sold Date 06/26/24
Bedrooms 4
Full Baths 2
Year Built 1979
Lot Size 0.270 Acres
Acres 0.27
Property Description
Welcome home to this remarkable gem in Summerville, SC! Tucked away in a friendly non-HOA neighborhood, this contemporary stunner has been transformed from top to bottom, making it anything but ordinary.Pull up and check out the fresh new look of the exterior, painted in a tasteful deep green with sleek black accents that give it a modern edge. Take a seat on the elevated front porch and soak in the charming neighborhood views. And let's talk about location - with top-notch DD2 schools, downtown Summerville just a stone's throw away, and easy access to the air base, convenience is at your fingertips.As you step through the front door, you'll be greeted by an open-concept layout that's perfect for everyday livingSmooth ceilings and designer light fixtures add a touch of sophistication to the space. The kitchen is a chef's dream, featuring a spacious island adorned with elegant white quartz countertops veined with gray, complementing the crisp white cabinetry. Cozy up by the fireplace in the family room, complete with custom tile detailing, or step outside onto the brand-new deck and envision weekend barbeques with friends and family.
Retreat to the primary suite, where you'll find a generously sized bedroom, a walk-in closet, and a spa-like bath featuring wave profile tile for added luxury. Upstairs, a versatile space awaits, perfect for use as a fourth bedroom, office, or playroom, with ample natural light streaming in through transom windows.
This home has undergone a complete makeover, boasting all-new LVP flooring, chic light fixtures, and a kitchen that's been reimagined with quartz countertops and custom cabinetry. Both bathrooms have been beautifully updated with custom tile, and the finished FROG now offers additional living space with central HVAC. Outside, the exterior siding has been freshly painted, gutters installed, and the crawl space encapsulated with a dehumidifier featuring Wi-Fi control.
But perhaps the best part is the expansive backyard, where you can indulge in gardening, pursue your hobbies, host cookouts, or even install a pool - the possibilities are endless!
Don't miss out on the opportunity to make this extraordinary home yours - schedule a showing today and prepare to be wowed!
Location
State SC
County Dorchester
Area 63 - Summerville/Ridgeville
Rooms
Primary Bedroom Level Lower
Master Bedroom Lower Ceiling Fan(s), Walk-In Closet(s)
Interior
Interior Features Ceiling - Smooth, Kitchen Island, Walk-In Closet(s), Ceiling Fan(s), Bonus, Eat-in Kitchen, Family, Entrance Foyer, Frog Attached, Living/Dining Combo
Heating Electric
Cooling Central Air
Flooring Ceramic Tile
Fireplaces Number 1
Fireplaces Type Family Room, One, Wood Burning
Laundry Laundry Room
Exterior
Garage Spaces 1.0
Fence Wrought Iron, Privacy
Community Features Trash
Utilities Available Dominion Energy, Summerville CPW
Roof Type Architectural
Porch Deck, Front Porch
Total Parking Spaces 1
Building
Lot Description 0 - .5 Acre, Interior Lot
Story 2
Foundation Crawl Space
Sewer Public Sewer
Water Public
Architectural Style Contemporary, Traditional
Level or Stories One, One and One Half
Structure Type Wood Siding
New Construction No
Schools
Elementary Schools Flowertown
Middle Schools Gregg
High Schools Summerville
Others
Financing Cash,Conventional,FHA,VA Loan
Read Less
Want to know what your home might be worth? Contact us for a FREE valuation!

Our team is ready to help you sell your home for the highest possible price ASAP






