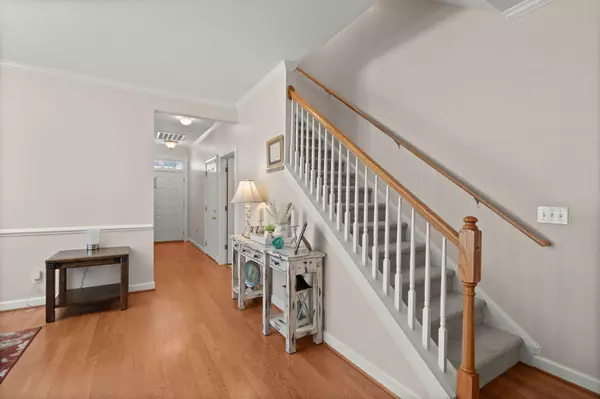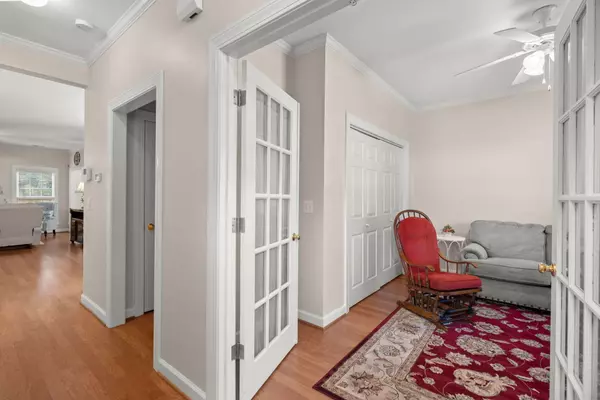Bought with Elaine Brabham and Associates
$365,900
$369,900
1.1%For more information regarding the value of a property, please contact us for a free consultation.
105 Garden Grove Drive Summerville, SC 29485
4 Beds
3 Baths
1,945 SqFt
Key Details
Sold Price $365,900
Property Type Single Family Home
Sub Type Single Family Detached
Listing Status Sold
Purchase Type For Sale
Square Footage 1,945 sqft
Price per Sqft $188
Subdivision Bridges Of Summerville
MLS Listing ID 24010378
Sold Date 06/25/24
Bedrooms 4
Full Baths 3
Year Built 2005
Lot Size 7,405 Sqft
Acres 0.17
Property Description
This beautiful traditional-style home is nestled in the sweet neighborhood of the Bridges of Summerville. No need to worry about front landscaping maintenance, the HOA covers that for you! The covered front porch is perfect for some rocking chairs and your favorite beverage. Upon entry, you are greeted with stunning wood floors and tall, smooth ceilings. The spacious living room is flooded with natural light and is adorned with a fireplace. The kitchen features tons of cabinet storage space, and an area for a breakfast nook. The dining room is great for every day dinners, or to host holiday dinners with family and friends.The large master bedroom is complete with a generous walk-in closet and en-suite bathroom with double sinks, a large garden tub and a separate glass enclosed, walk-in shower. The french doors in the master bedroom lead out to the screened in back porch, the perfect area for enjoying an early morning cup of coffee before starting the day. The back patio is great for grilling out with friends while the kids play in the yard. Take advantage of the amenities that The Bridges of Summerville has to offer including a community pool, and a playground. This home is conveniently located a short 10 minute drive into Summerville, where there is an abundance of entertainment options for the entire family. Don't wait, come see this home today!
Location
State SC
County Dorchester
Area 62 - Summerville/Ladson/Ravenel To Hwy 165
Rooms
Primary Bedroom Level Lower
Master Bedroom Lower Ceiling Fan(s), Outside Access, Walk-In Closet(s)
Interior
Interior Features Ceiling - Smooth, High Ceilings, Ceiling Fan(s), Family, Office, Pantry, Separate Dining
Heating Electric, Heat Pump
Cooling Central Air
Flooring Ceramic Tile, Laminate, Wood
Fireplaces Number 1
Fireplaces Type Family Room, One
Window Features Some Storm Wnd/Doors,Window Treatments
Laundry Laundry Room
Exterior
Garage Spaces 2.0
Fence Privacy, Fence - Wooden Enclosed
Community Features Park, Pool, Trash
Utilities Available Dominion Energy, Summerville CPW
Roof Type Architectural
Porch Patio, Covered, Front Porch
Total Parking Spaces 2
Building
Lot Description 0 - .5 Acre
Story 2
Foundation Slab
Sewer Public Sewer
Water Public
Architectural Style Traditional
Level or Stories Two
Structure Type Brick,Vinyl Siding
New Construction No
Schools
Elementary Schools Dr. Eugene Sires Elementary
Middle Schools Oakbrook
High Schools Ashley Ridge
Others
Financing Any,Cash,Conventional,FHA,VA Loan
Read Less
Want to know what your home might be worth? Contact us for a FREE valuation!

Our team is ready to help you sell your home for the highest possible price ASAP






