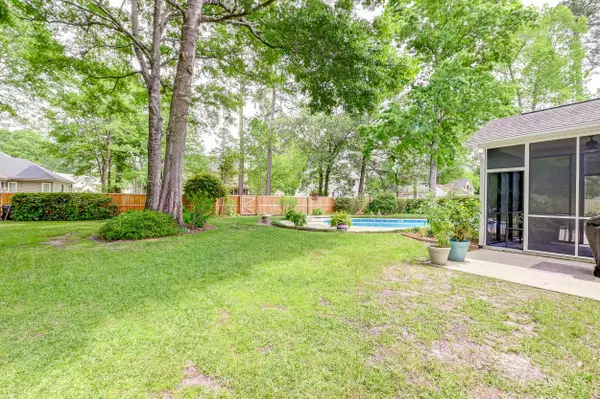Bought with ChuckTown Homes Powered By Keller Williams
$499,000
$499,000
For more information regarding the value of a property, please contact us for a free consultation.
106 Newcastle Ct Summerville, SC 29485
5 Beds
3 Baths
2,320 SqFt
Key Details
Sold Price $499,000
Property Type Single Family Home
Sub Type Single Family Detached
Listing Status Sold
Purchase Type For Sale
Square Footage 2,320 sqft
Price per Sqft $215
Subdivision Irongate
MLS Listing ID 24009821
Sold Date 06/14/24
Bedrooms 5
Full Baths 3
Year Built 1997
Lot Size 0.330 Acres
Acres 0.33
Property Description
Welcome to your dream home in the desirable Irongate community of Summerville! This move-in ready gem boasts an array of features (including a stunning backyard with a swimming pool!) sure to delight even the most discerning buyer.As you approach, be greeted by impeccable landscaping and a manicured yard, setting the stage for what awaits within. Step onto the charming front porch and take in the lush greenery, including bushes, flowers, trees, and a beautifully lit flagpole, creating an inviting ambiance day or night.Upon entering, be immediately captivated by the soaring two-story foyer, elegant wood flooring, crown molding, and abundant natural light flooding the space. To the right, discover the formal living room, while the left leads to the formal dining room,both adorned with plantation shutters.
The kitchen is a chef's delight, boasting stone countertops, ample cabinetry, a decorative backsplash, stainless steel appliances, and an inviting eat-in area with access to the screened porch and backyard oasis beyond. The adjacent family room beckons with a cozy gas fireplace featuring a new insert.
Convenience meets luxury on the main level, where you'll find a bedroom, a full bathroom, and a convenient laundry area.
Ascend the staircase to find the spacious primary bedroom retreat, complete with a double tray ceiling, walk-in closet, and a remodeled en suite bathroom featuring a large dual sink vanity, separate tub, and tiled step-in shower. Three additional bedrooms and a bathroom with a dual sink vanity complete the second floor, offering ample space for family and guests.
Step outside to the screened porch, your private sanctuary offering views of the sensational backyard paradise. Escape to the fenced-in backyard, where a refreshing swimming pool with a diving board awaits, surrounded by a pool deck, a convenient drinking fountain, and a storage shed. Enjoy the beautifully landscaped grounds, featuring towering trees, vibrant flowers, and plenty of space to relax and entertain.
Additional highlights of this remarkable home include plenty of storage space, an irrigation system, gutter guards, new front and back doors, a new water heater and fence installed in 2023, and new windows added in 2020.
Located just 3.8 miles from Historic Downtown Summerville, 5.9 miles from I-26, and 6.9 miles from Nexton Square, this home offers unparalleled convenience without sacrificing tranquility.
Don't miss your chance to own this exceptional property and experience luxury living at its finest. Schedule your showing today and make this exquisite home yours!
Location
State SC
County Dorchester
Area 62 - Summerville/Ladson/Ravenel To Hwy 165
Rooms
Primary Bedroom Level Upper
Master Bedroom Upper Ceiling Fan(s), Garden Tub/Shower, Walk-In Closet(s)
Interior
Interior Features Ceiling - Smooth, Tray Ceiling(s), Garden Tub/Shower, Walk-In Closet(s), Ceiling Fan(s), Eat-in Kitchen, Family, Formal Living, Entrance Foyer, Frog Attached, Pantry, Separate Dining
Cooling Central Air
Flooring Ceramic Tile, Vinyl
Fireplaces Number 1
Fireplaces Type Family Room, Gas Connection, One
Window Features Window Treatments - Some
Laundry Laundry Room
Exterior
Exterior Feature Lawn Irrigation
Garage Spaces 2.0
Fence Privacy, Fence - Wooden Enclosed
Pool In Ground
Community Features Park, Pool, Trash
Utilities Available Dominion Energy, Summerville CPW
Porch Patio, Front Porch, Screened
Total Parking Spaces 2
Private Pool true
Building
Lot Description 0 - .5 Acre, Cul-De-Sac
Story 2
Sewer Public Sewer
Water Public
Architectural Style Traditional
Level or Stories Two
Structure Type Brick Veneer,Vinyl Siding
New Construction No
Schools
Elementary Schools Flowertown
Middle Schools Alston
High Schools Ashley Ridge
Others
Financing Any
Read Less
Want to know what your home might be worth? Contact us for a FREE valuation!

Our team is ready to help you sell your home for the highest possible price ASAP






