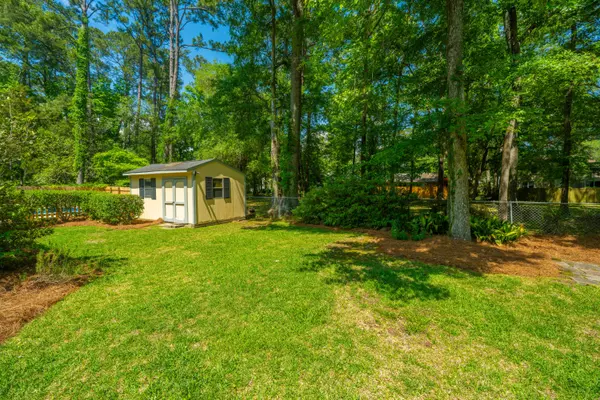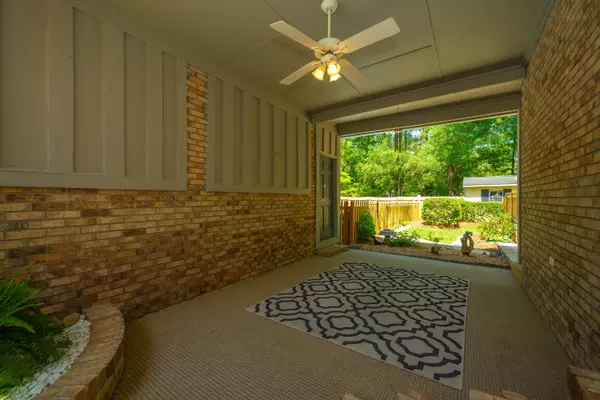Bought with ERA Wilder Realty, Inc
$435,000
$435,000
For more information regarding the value of a property, please contact us for a free consultation.
311 Shaftesbury Ln Summerville, SC 29485
4 Beds
2.5 Baths
2,315 SqFt
Key Details
Sold Price $435,000
Property Type Single Family Home
Sub Type Single Family Detached
Listing Status Sold
Purchase Type For Sale
Square Footage 2,315 sqft
Price per Sqft $187
Subdivision Kings Grant
MLS Listing ID 24010585
Sold Date 06/14/24
Bedrooms 4
Full Baths 2
Half Baths 1
Year Built 1971
Lot Size 0.310 Acres
Acres 0.31
Property Description
Welcome to Kings Grant and 311 Shaftesbury Lane. Pride of ownership shows in this home from the front yard, the interior updates, and the backyard. While the house is impressive, let's talk about the backyard first. Exit the house you're standing on a large deck overlooking the in-ground pool that has its own fenced area to the left, and a hot tub to the right. Step down from the deck, before your reach the pool and you have a lanai area, perfect for drying off after the pool or hot tub, entertaining friends, or just relaxing with your morning coffee or evening beverage. Beyond the deck and the hot tub is the remainder of the backyard; plenty of grass space for outdoor recreation or pets plus a shed for storage. This yard backs to an HOA green space; while you don't own this land. you ..are allowed to use it; play ball, cornhole, exercise, the possibilities abound. Now let's go inside. Downstairs you will find a formal living room, formal dining space (use as a home office area?), kitchen with eat-in / breakfast area and a den with a fireplace. This home has experienced some significant updates including vinyl tile floors in the kitchen, breakfast area, and laundry room that were recently installed, door handles through the house were updated to black levers, and new carpet installed in the formal living room, den and upstairs. The original parquet floors in the foyer room have been cared for and shine. Upstairs are all the bedrooms, the master bedroom with a private bathroom and three guest bedrooms with a hall bathroom. When you visit this house be sure to note all the storage. The first bedroom has an access door attic space that is floored for storage. The kitchen has two pantry spaces plus a bonus closet perfect for cleaning supplies to be stored. Before you leave, take a peak at the fenced area beside the garage but in front of the pool. This space could easily hold a trailer or small boat so you can store it on your property. This house truly has everything you're looking for!
In case the perfection of the house isn't enough, drive around King's Grant neighborhood to take in all the amenities. King's Grant has a marina and boat ramp for it's residents in addition to a neighborhood pool, tennis courts, clubhouse, playground, picnic shelter and over 72 acres of green space that includes walking trails and multi-purpose fields. Make an appointment to see it for yourself and make it your own!
Location
State SC
County Dorchester
Area 61 - N. Chas/Summerville/Ladson-Dor
Rooms
Primary Bedroom Level Upper
Master Bedroom Upper Ceiling Fan(s)
Interior
Interior Features Ceiling - Blown, Ceiling - Smooth, Eat-in Kitchen, Family, Formal Living, Entrance Foyer, Pantry, Separate Dining
Heating Natural Gas
Cooling Central Air
Flooring Parquet, Vinyl
Fireplaces Number 1
Fireplaces Type One
Window Features Thermal Windows/Doors
Laundry Laundry Room
Exterior
Garage Spaces 2.0
Fence Privacy, Fence - Wooden Enclosed
Pool In Ground
Community Features Boat Ramp, Marina, Park, Pool, Tennis Court(s), Walk/Jog Trails
Utilities Available Charleston Water Service, Dominion Energy
Roof Type Architectural
Porch Deck, Covered, Front Porch
Total Parking Spaces 2
Private Pool true
Building
Lot Description Level
Story 2
Foundation Crawl Space
Sewer Public Sewer
Water Public
Architectural Style Traditional
Level or Stories Two
Structure Type Brick Veneer,Wood Siding
New Construction No
Schools
Elementary Schools Oakbrook
Middle Schools Rollings
High Schools Ft. Dorchester
Others
Financing Cash,Conventional,FHA,VA Loan
Read Less
Want to know what your home might be worth? Contact us for a FREE valuation!

Our team is ready to help you sell your home for the highest possible price ASAP






