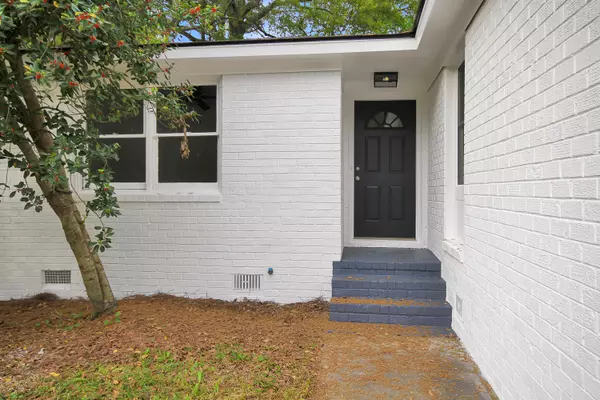Bought with Brand Name Real Estate
$274,000
$265,000
3.4%For more information regarding the value of a property, please contact us for a free consultation.
1012 Miles Jamison Rd Summerville, SC 29485
4 Beds
2 Baths
1,281 SqFt
Key Details
Sold Price $274,000
Property Type Single Family Home
Sub Type Single Family Detached
Listing Status Sold
Purchase Type For Sale
Square Footage 1,281 sqft
Price per Sqft $213
Subdivision Greenhurst
MLS Listing ID 24008426
Sold Date 05/22/24
Bedrooms 4
Full Baths 2
Year Built 2001
Lot Size 9,583 Sqft
Acres 0.22
Property Description
Welcome home to 1012 Miles Jamison Road! The seller has performed numerous updates to the home that includes replacing the flooring throughout with luxury vinyl plank, replaced fans/fixtures, updated kitchen with beautiful stone countertops and new appliances, brand new bathrooms, freshly painted all walls and exterior brick, new plumbing and the roof was replaced in 2022. The versatile and open floor plans creates the perfect space to entertain family and friends. Nestled a large lot just under a quarter of an acre! Central location within minutes of the heart of Historic Downtown Summerville where you can enjoy dining, shopping and so much more! This is a great opportunity to purchase a move in ready home! Easy to show - schedule your viewing today!
Location
State SC
County Dorchester
Area 62 - Summerville/Ladson/Ravenel To Hwy 165
Rooms
Primary Bedroom Level Lower
Master Bedroom Lower Ceiling Fan(s)
Interior
Interior Features Ceiling - Smooth, Kitchen Island, Ceiling Fan(s), Eat-in Kitchen, Family
Heating Electric, Heat Pump
Cooling Central Air
Flooring Ceramic Tile
Exterior
Garage Spaces 2.0
Community Features Trash
Utilities Available Dominion Energy, Dorchester Cnty Water and Sewer Dept
Roof Type Architectural
Porch Patio, Porch - Full Front
Total Parking Spaces 2
Building
Lot Description 0 - .5 Acre
Story 1
Foundation Crawl Space
Sewer Public Sewer
Water Public
Architectural Style Ranch, Traditional
Level or Stories One
Structure Type Brick Veneer
New Construction No
Schools
Elementary Schools Spann
Middle Schools Alston
High Schools Ashley Ridge
Others
Financing Any
Read Less
Want to know what your home might be worth? Contact us for a FREE valuation!

Our team is ready to help you sell your home for the highest possible price ASAP






