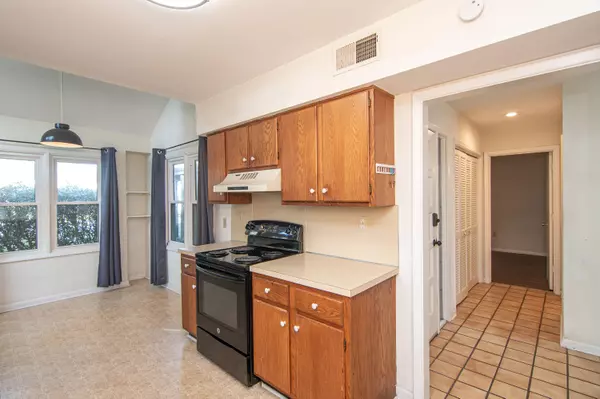Bought with ChuckTown Homes Powered By Keller Williams
$272,000
$270,000
0.7%For more information regarding the value of a property, please contact us for a free consultation.
106 Chattum Ct Summerville, SC 29485
3 Beds
2 Baths
1,482 SqFt
Key Details
Sold Price $272,000
Property Type Single Family Home
Sub Type Single Family Attached
Listing Status Sold
Purchase Type For Sale
Square Footage 1,482 sqft
Price per Sqft $183
Subdivision Kings Grant
MLS Listing ID 24006438
Sold Date 05/14/24
Bedrooms 3
Full Baths 2
Year Built 1996
Property Description
Presenting a secluded duplex nestled in the tranquil neighborhood of Kings Grant. This expansive residence boasts updated Luxury Vinyl Plank flooring, a private fenced yard, and the convenience of no Homeowners Association (HOA) fees. The downstairs owner's suite features walk-in closets and a double sink vanity, while the living room offers a cozy wood-burning fireplace. The spacious kitchen is equipped with appliances, including a dishwasher and refrigerator, while a washer and dryer are provided for added convenience. Upstairs, a versatile flex room with skylights awaits, perfect for use as an office or home gym. Additional amenities include a carport with storage and the option to access the community pool for a nominal fee. Experience the epitome of comfortable living in this serene Kings Grant abode.
Location
State SC
County Dorchester
Area 61 - N. Chas/Summerville/Ladson-Dor
Rooms
Primary Bedroom Level Lower
Master Bedroom Lower Garden Tub/Shower, Multiple Closets, Outside Access
Interior
Interior Features Ceiling - Cathedral/Vaulted, Ceiling - Smooth, Garden Tub/Shower, Walk-In Closet(s), Bonus, Eat-in Kitchen, Family, Loft
Heating Electric
Cooling Central Air
Flooring Ceramic Tile, Laminate
Fireplaces Number 1
Fireplaces Type Family Room, One, Wood Burning
Window Features Thermal Windows/Doors
Laundry Laundry Room
Exterior
Fence Privacy
Community Features Boat Ramp, Club Membership Available, Park, Tennis Court(s)
Roof Type Architectural
Porch Patio
Total Parking Spaces 1
Building
Lot Description Cul-De-Sac, Level
Story 1
Foundation Slab
Sewer Public Sewer
Water Public
Level or Stories One and One Half
Structure Type Stucco
New Construction No
Schools
Elementary Schools Oakbrook
Middle Schools River Oaks
High Schools Ft. Dorchester
Others
Financing Any
Read Less
Want to know what your home might be worth? Contact us for a FREE valuation!

Our team is ready to help you sell your home for the highest possible price ASAP






