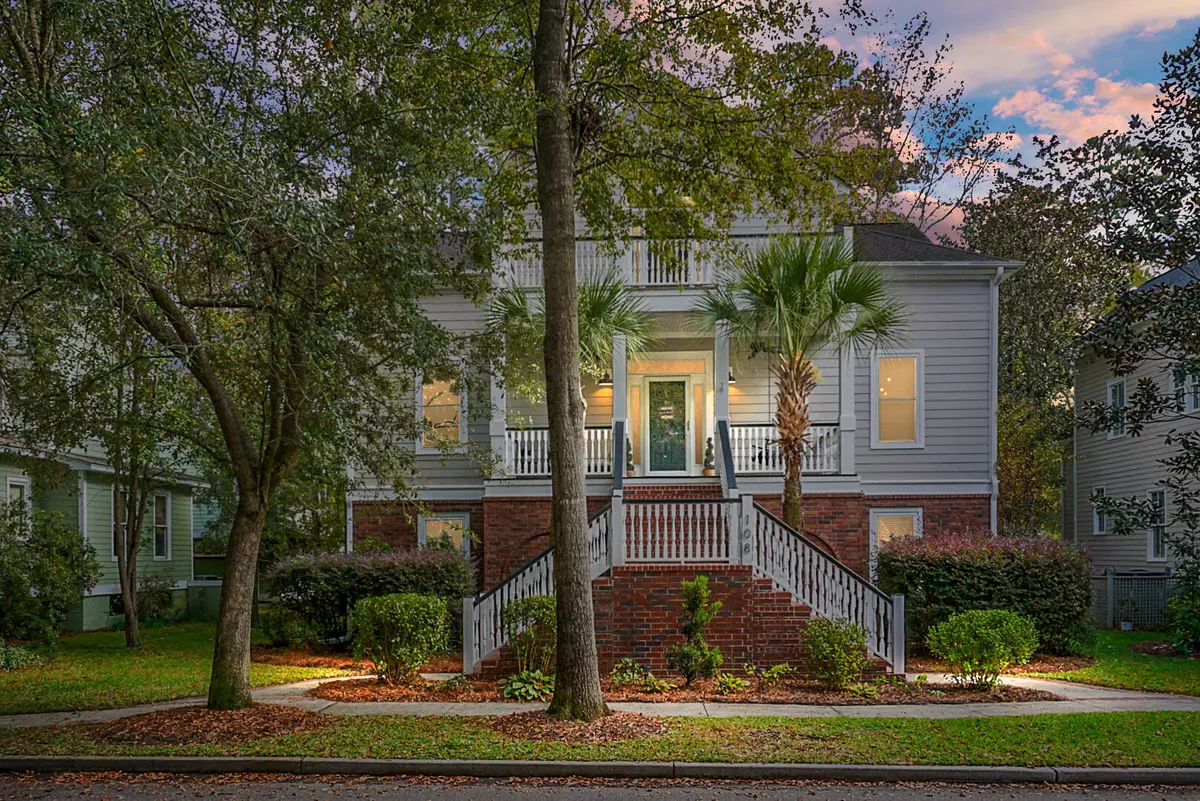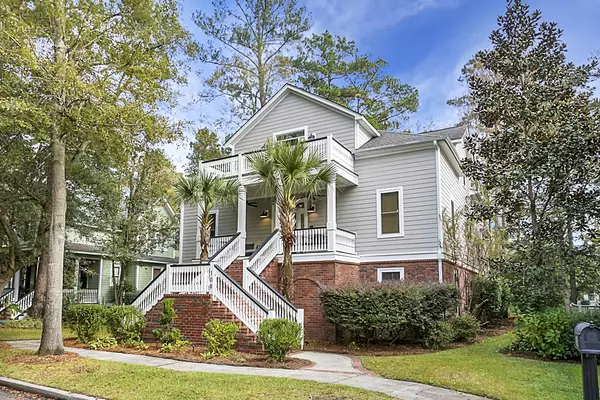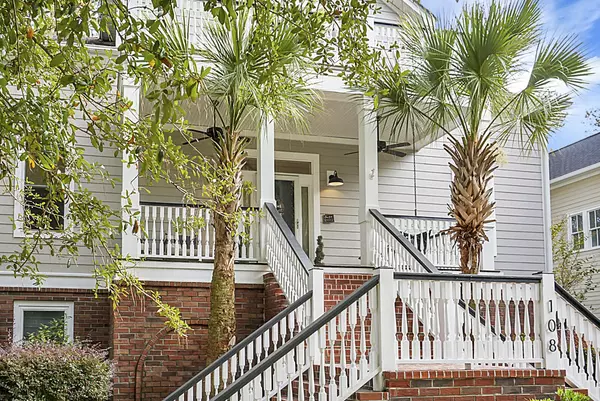Bought with MacNair Group, LLC
$900,000
$937,000
3.9%For more information regarding the value of a property, please contact us for a free consultation.
108 Tallow St Summerville, SC 29483
5 Beds
5.5 Baths
4,731 SqFt
Key Details
Sold Price $900,000
Property Type Single Family Home
Sub Type Single Family Detached
Listing Status Sold
Purchase Type For Sale
Square Footage 4,731 sqft
Price per Sqft $190
Subdivision Shepard Place
MLS Listing ID 23027304
Sold Date 04/30/24
Bedrooms 5
Full Baths 5
Half Baths 1
Year Built 2006
Lot Size 10,018 Sqft
Acres 0.23
Property Description
Motivated Sellers. Don't miss this fantastic custom-built home located in Historic Downtown Summerville! It's a 3-story gem with an open floor plan and ample storage. Step inside through the front stairs to the main living area on the second floor, featuring a spacious foyer flowing into a living room adorned with oak hardwood floors. Enjoy the warmth of the updated shiplap fireplace. The main living area has been freshly painted. The main level boasts a gourmet kitchen and an Owner Suite with a completely renovated master bath, showcasing a beautifully refinished clawfoot tub. On the third floor, you'll find 3 bedrooms, each with its own private bathroom.But that's not all - the ground level offers flexibility as an In-Law Suite, an additional bedroom, or your very own Man CaveThis home is conveniently located in one of Summerville's charming neighborhoods and is just a short walk or ride on your golf cart to the nearby restaurants and shops. Explore the scenic hiking trails showcasing nature's beauty. Volvo, Lake Moultrie, Boeing, Charleston International Airport, Beautiful Beaches and the Historic Downtown Charleston are just a short drive away. Ready to explore? Schedule your private tour today!
Location
State SC
County Dorchester
Area 63 - Summerville/Ridgeville
Rooms
Primary Bedroom Level Upper
Master Bedroom Upper Ceiling Fan(s), Multiple Closets
Interior
Interior Features Ceiling - Smooth, High Ceilings, Kitchen Island, Walk-In Closet(s), Ceiling Fan(s), Eat-in Kitchen, Family, Entrance Foyer, Media, In-Law Floorplan, Separate Dining, Study
Heating Electric, Heat Pump
Cooling Central Air
Flooring Ceramic Tile, Wood
Fireplaces Type Living Room
Window Features Thermal Windows/Doors
Laundry Laundry Room
Exterior
Exterior Feature Lawn Irrigation
Garage Spaces 2.0
Utilities Available Dominion Energy, Dorchester Cnty Water Auth
Roof Type Architectural,Asphalt
Porch Deck, Patio, Covered, Front Porch
Total Parking Spaces 4
Building
Lot Description 0 - .5 Acre
Story 3
Foundation Slab
Sewer Public Sewer
Water Public
Architectural Style Traditional
Level or Stories 3 Stories
Structure Type Brick Veneer,Cement Plank
New Construction No
Schools
Elementary Schools Summerville
Middle Schools Alston
High Schools Summerville
Others
Financing Cash,Conventional,FHA,VA Loan
Read Less
Want to know what your home might be worth? Contact us for a FREE valuation!

Our team is ready to help you sell your home for the highest possible price ASAP






