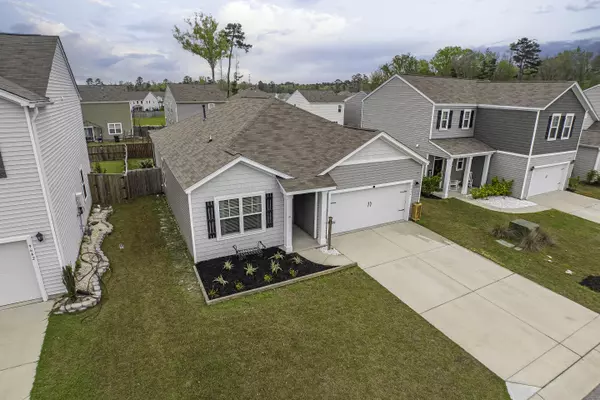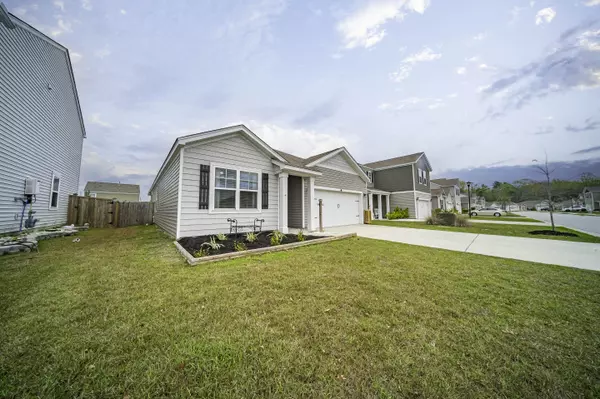Bought with Carolina One Real Estate
$350,000
$350,000
For more information regarding the value of a property, please contact us for a free consultation.
9644 Brandishing Rd Ladson, SC 29456
3 Beds
2 Baths
1,727 SqFt
Key Details
Sold Price $350,000
Property Type Single Family Home
Sub Type Single Family Detached
Listing Status Sold
Purchase Type For Sale
Square Footage 1,727 sqft
Price per Sqft $202
Subdivision Mckewn
MLS Listing ID 24007468
Sold Date 04/30/24
Bedrooms 3
Full Baths 2
Year Built 2019
Lot Size 6,098 Sqft
Acres 0.14
Property Description
Welcome home to this charming ranch in the highly sought after McKewn neighborhood! Conveniently located just minutes to Joint Base Charleston, Boeing, Bosch, shopping and tons of dining options, this home is sure to please! This 3 bed / 2 bath home features an open layout with a living / dining combo. The kitchen boasts stainless steel appliances, a large kitchen island, pantry and plenty of counter and cabinet space! The kitchen looks into the spacious family room and has a separate breakfast nook with large windows for tons of natural light! The master bedroom is off the kitchen and is accented by a beautiful sliding wooden barn door. It also boasts a large walk in closet, ensuite bath complete with water closet, dual vanities and a walk in shower! The additional bedrooms are perfectfor children or guests and share their own full bath. Outside, you'll find the covered back porch and pergola covered patio with a custom built sitting area where you can easily entertain guests! The fenced in yard is the perfect place to let the kids and pets play and enjoy these beautiful Charleston days. Come take a look at this home today before it's gone!
Location
State SC
County Dorchester
Area 61 - N. Chas/Summerville/Ladson-Dor
Rooms
Primary Bedroom Level Lower
Master Bedroom Lower Ceiling Fan(s), Walk-In Closet(s)
Interior
Interior Features High Ceilings, Kitchen Island, Walk-In Closet(s), Ceiling Fan(s), Eat-in Kitchen, Family, Entrance Foyer, Living/Dining Combo, Pantry
Heating Natural Gas
Cooling Central Air
Flooring Vinyl
Laundry Laundry Room
Exterior
Garage Spaces 2.0
Fence Privacy, Fence - Wooden Enclosed
Community Features Clubhouse, Park, Pool, Trash
Utilities Available Dominion Energy, Dorchester Cnty Water Auth, N Chas Sewer District
Roof Type Fiberglass
Porch Covered
Total Parking Spaces 2
Building
Lot Description 0 - .5 Acre, Interior Lot, Level
Story 1
Foundation Slab
Sewer Public Sewer
Water Public
Architectural Style Ranch
Level or Stories One
Structure Type Vinyl Siding
New Construction No
Schools
Elementary Schools Joseph Pye
Middle Schools Oakbrook
High Schools Ft. Dorchester
Others
Financing Cash,Conventional,FHA,VA Loan
Read Less
Want to know what your home might be worth? Contact us for a FREE valuation!

Our team is ready to help you sell your home for the highest possible price ASAP






