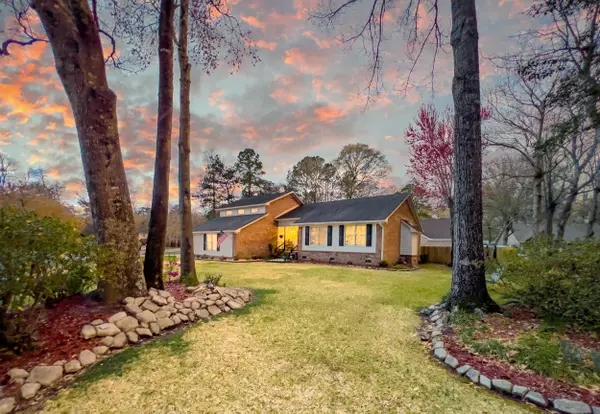Bought with Century 21 Properties Plus
$439,000
$439,000
For more information regarding the value of a property, please contact us for a free consultation.
103 Newcastle Ct Summerville, SC 29485
4 Beds
2 Baths
2,279 SqFt
Key Details
Sold Price $439,000
Property Type Single Family Home
Sub Type Single Family Detached
Listing Status Sold
Purchase Type For Sale
Square Footage 2,279 sqft
Price per Sqft $192
Subdivision Irongate
MLS Listing ID 24006440
Sold Date 04/19/24
Bedrooms 4
Full Baths 2
Year Built 1989
Lot Size 0.430 Acres
Acres 0.43
Property Description
***Ask about the possibility of receiving 1% reduction in interest rate and free refi.*** Welcome to your dream home in Summerville's desirable Irongate community! Nestled on a spacious lot within a peaceful cul-de-sac, this residence offers a perfect blend of convenience and charm. As you approach, the attractive curb appeal, lush landscaping, and mature trees set the stage for a warm welcome.Step inside to discover a home bathed in natural light with the added touch of plantation shutters. The inviting foyer leads you to the family room, boasting a traditional brick fireplace, vaulted ceilings, a skylight, and access to the glorious sunroom. This expansive space provides the perfect setting to relax and enjoy views of the backyard. The family room effortlessly flows into the formaldining room, setting the scene for delightful gatherings. The kitchen, both lovely and functional, features attractive countertops, a tile backsplash, ample cabinet space, and a convenient eat-in area. A well-placed laundry room adds to the home's practicality.
On the main level, the primary bedroom is a sanctuary with its vaulted ceiling and modern barn doors leading to the remodeled bathroom. Revel in the luxury of a dual sink vanity and a large step-in tiled shower. Two additional bedrooms and another remodeled bathroom can also be found on the level.
Upstairs, a flex room/optional bedroom awaits, featuring a built-in desk for added versatility. Outside, the large fenced backyard beckons with a patio adjacent to the house and two paver patios. A convenient storage shed and ample green space ensure endless opportunities for outdoor enjoyment.
Noteworthy features include an irrigation system, Leafguard gutters, and a floored attic space for additional storage. The community amenities, including a pool and playground, enhance the overall appeal. With a location just 3.8 miles from Historic Downtown Summerville, 5.9 miles from I-26, and 6.9 miles from Nexton Square, this home offers unparalleled convenience. Don't miss the opportunity to make this beautiful property your own!
Location
State SC
County Dorchester
Area 62 - Summerville/Ladson/Ravenel To Hwy 165
Rooms
Primary Bedroom Level Lower
Master Bedroom Lower Ceiling Fan(s)
Interior
Interior Features Ceiling - Blown, Ceiling - Cathedral/Vaulted, Ceiling Fan(s), Bonus, Eat-in Kitchen, Family, Entrance Foyer, Frog Attached, Pantry, Separate Dining, Sun
Heating Electric
Cooling Central Air
Fireplaces Number 1
Fireplaces Type Family Room, One
Window Features Skylight(s),Window Treatments - Some
Laundry Laundry Room
Exterior
Garage Spaces 2.0
Fence Privacy, Fence - Wooden Enclosed
Community Features Park, Pool, Trash
Roof Type Asphalt
Porch Patio
Total Parking Spaces 2
Building
Lot Description 0 - .5 Acre, Cul-De-Sac
Story 1
Foundation Crawl Space
Sewer Public Sewer
Water Public
Architectural Style Traditional
Level or Stories One and One Half
Structure Type Brick Veneer,Wood Siding
New Construction No
Schools
Elementary Schools Flowertown
Middle Schools Alston
High Schools Ashley Ridge
Others
Financing Any
Read Less
Want to know what your home might be worth? Contact us for a FREE valuation!

Our team is ready to help you sell your home for the highest possible price ASAP






