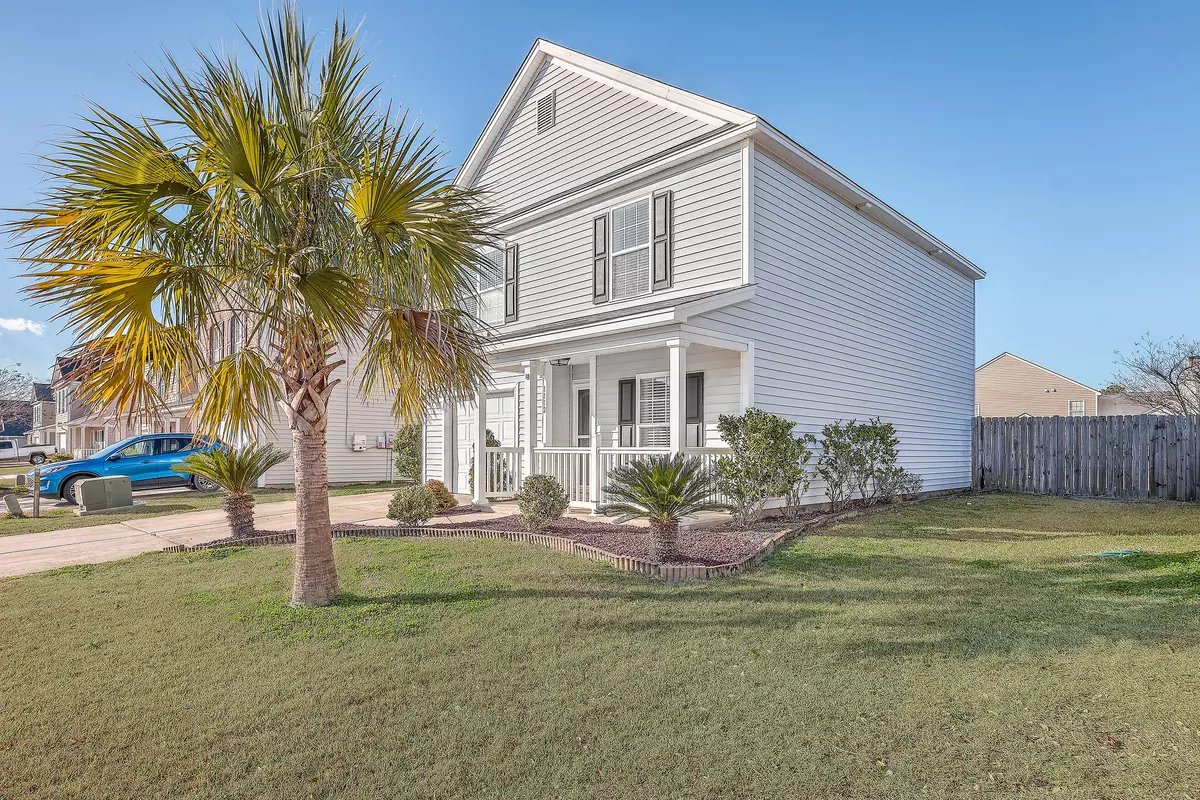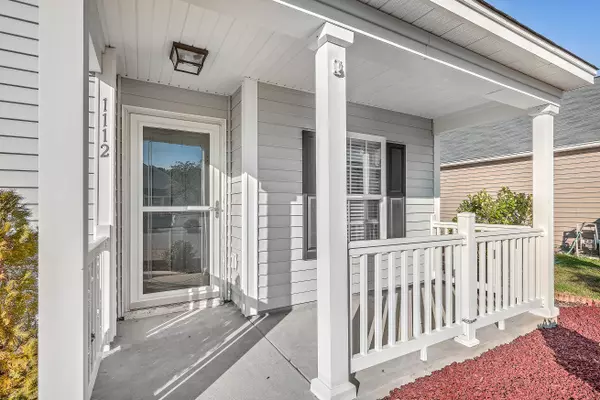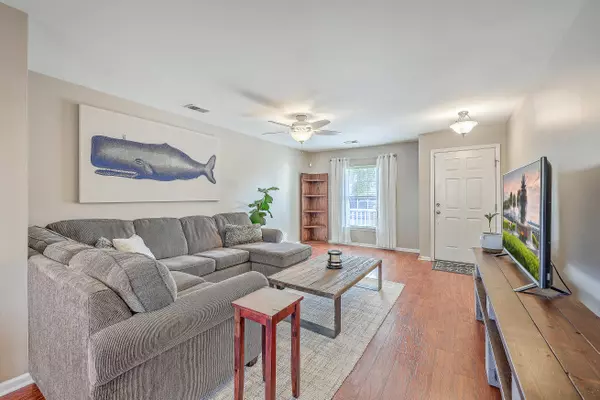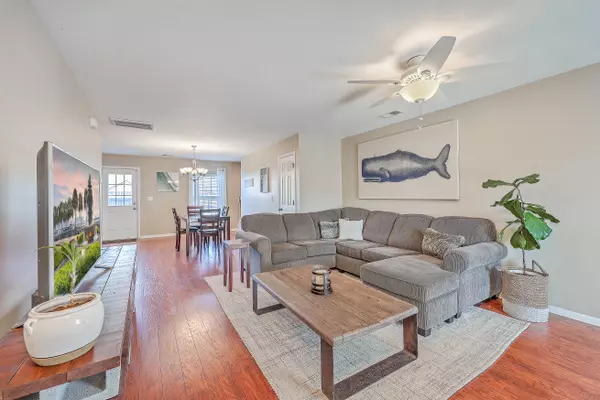Bought with Coldwell Banker Realty
$314,900
$314,900
For more information regarding the value of a property, please contact us for a free consultation.
1112 Flyway Rd Summerville, SC 29483
3 Beds
2.5 Baths
1,677 SqFt
Key Details
Sold Price $314,900
Property Type Single Family Home
Sub Type Single Family Detached
Listing Status Sold
Purchase Type For Sale
Square Footage 1,677 sqft
Price per Sqft $187
Subdivision Drakesborough
MLS Listing ID 24002743
Sold Date 04/09/24
Bedrooms 3
Full Baths 2
Half Baths 1
Year Built 2009
Lot Size 5,662 Sqft
Acres 0.13
Property Description
Introducing 1112 Flyway Road, a great ''move in ready'' home in a desirable Summerville neighborhood! The Drakesborough community is conveniently located near I-26.This 3 Bed, 2 1/2 Bath, 1 Car Garage, with a traditional front exterior include a large and fully fenced backyard.The open floor plan home has beautiful hardwood floors throughout the family and dining rooms, and renovated powder bath. The kitchen includes upgraded cabinets, stainless steel appliances, with easy access to a large backyard including a deck and custom built shed.The primary bedroom is oversized and has two walk-in closets and a large master bathroom that features a large upgraded shower, double sinks, and separate tub. Two additional rooms are spacious and have large closets.Home includes a washer and dryer.
Finally is a large one car garage with storage shelves that convey with the home.
Home Features & Improvements:
" Upgraded Powder Bath
" Renovated Master Shower
" Shed & Deck
" Stainless Steel Appliances
" Wood Flooring
" Washer & Dryer
Location
State SC
County Dorchester
Area 63 - Summerville/Ridgeville
Rooms
Primary Bedroom Level Upper
Master Bedroom Upper Ceiling Fan(s), Multiple Closets, Walk-In Closet(s)
Interior
Interior Features Ceiling - Smooth, High Ceilings, Garden Tub/Shower, Walk-In Closet(s), Ceiling Fan(s), Living/Dining Combo
Heating Forced Air
Cooling Central Air
Flooring Laminate, Vinyl, Wood
Laundry Laundry Room
Exterior
Garage Spaces 1.0
Fence Privacy, Fence - Wooden Enclosed
Community Features Trash
Utilities Available Berkeley Elect Co-Op, Dorchester Cnty Water and Sewer Dept
Roof Type Asphalt
Total Parking Spaces 1
Building
Lot Description 0 - .5 Acre
Story 2
Foundation Slab
Sewer Public Sewer
Water Public
Architectural Style Traditional
Level or Stories Two
Structure Type Vinyl Siding
New Construction No
Schools
Elementary Schools William Reeves Jr
Middle Schools Dubose
High Schools Summerville
Others
Financing Cash,Conventional
Read Less
Want to know what your home might be worth? Contact us for a FREE valuation!

Our team is ready to help you sell your home for the highest possible price ASAP






