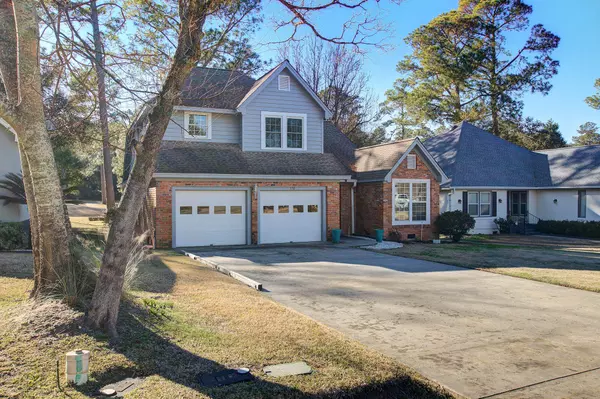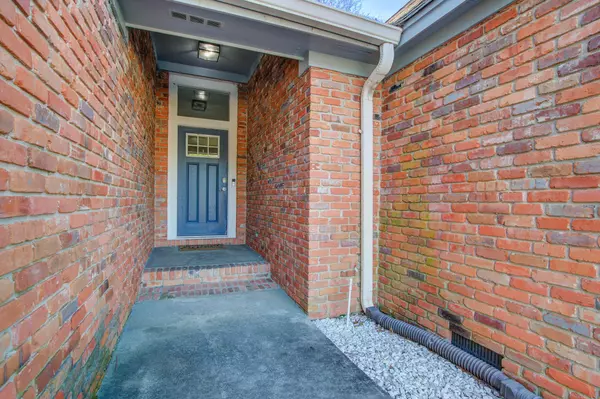Bought with Premier Properties of the Carolinas
$260,000
$275,000
5.5%For more information regarding the value of a property, please contact us for a free consultation.
118 Saluda Dr Santee, SC 29142
3 Beds
2 Baths
2,142 SqFt
Key Details
Sold Price $260,000
Property Type Single Family Home
Sub Type Single Family Detached
Listing Status Sold
Purchase Type For Sale
Square Footage 2,142 sqft
Price per Sqft $121
Subdivision Santee Cooper Resort
MLS Listing ID 24001303
Sold Date 04/05/24
Bedrooms 3
Full Baths 2
Year Built 1992
Lot Size 8,712 Sqft
Acres 0.2
Property Description
Welcome to Santee Cooper Resort, an exclusive gated community nestled along the picturesque shores of Lake Marion, just off I-95. Experience the essence of Southern living at its finest! Positioned alongside the golf course, this charming two-story residence offers unparalleled tranquility and comfort.Monthly HOA dues cover unlimited access to the golf course, inviting residents to indulge in leisurely rounds whenever the mood strikes. Impeccably maintained, both inside and out, this home features a spacious open floor plan highlighted by a grand great room boasting vaulted ceilings and a cozy gas log fireplace.The well-appointed kitchen offers an inviting space for casual dining, while a separate formal dining area sets the stage for elegant gatherings.The expansive master bedroom retreat includes a luxurious jetted bathtub and a separate shower, creating a serene oasis for relaxation.
Upstairs, a versatile den awaits, ready to be transformed into a fourth bedroom or a versatile bonus room to suit your needs. Abundant closets and storage solutions throughout ensure effortless organization. Completing the picture, a two-car attached garage and two separate HVAC units enhance convenience and comfort.
Centrally located within easy reach of Charleston, Columbia, and Savannah, this home embodies the epitome of convenient living while embracing the timeless charm of the South. Welcome to your dream retreat at Santee Cooper Resort!
Location
State SC
County Orangeburg
Area 84 - Org - Lake Marion Area
Region None
City Region None
Rooms
Primary Bedroom Level Lower
Master Bedroom Lower Ceiling Fan(s)
Interior
Interior Features Ceiling - Blown, Eat-in Kitchen, Formal Living, Separate Dining
Heating Electric
Cooling Central Air
Flooring Laminate
Exterior
Garage Spaces 2.0
Community Features Golf Course
Roof Type Architectural
Total Parking Spaces 2
Building
Lot Description 0 - .5 Acre, On Golf Course
Story 2
Foundation Crawl Space
Sewer Public Sewer
Water Public
Architectural Style Traditional
Level or Stories Two
New Construction No
Schools
Elementary Schools Vance-Providence Elementary
Middle Schools Holly Hill Roberts Middle
High Schools Lake Marion High School And Technology Center
Others
Financing Cash,Conventional,FHA,VA Loan
Read Less
Want to know what your home might be worth? Contact us for a FREE valuation!

Our team is ready to help you sell your home for the highest possible price ASAP






