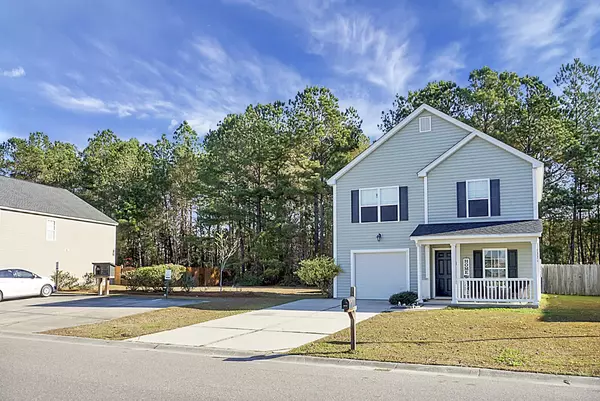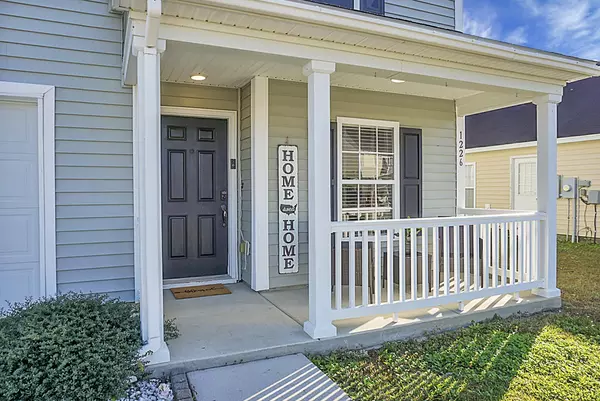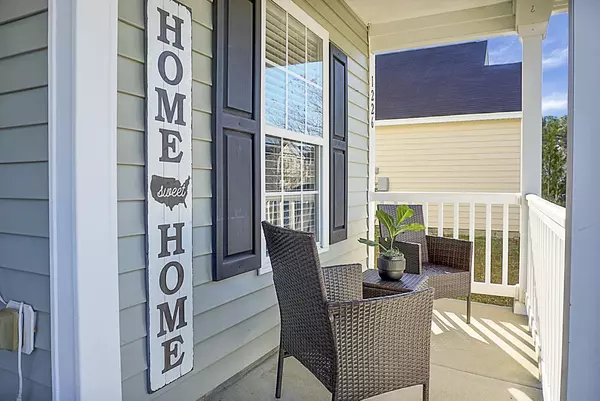Bought with ChuckTown Homes Powered By Keller Williams
$305,000
$307,900
0.9%For more information regarding the value of a property, please contact us for a free consultation.
1226 Wild Goose Trl Summerville, SC 29483
3 Beds
2.5 Baths
1,652 SqFt
Key Details
Sold Price $305,000
Property Type Single Family Home
Sub Type Single Family Detached
Listing Status Sold
Purchase Type For Sale
Square Footage 1,652 sqft
Price per Sqft $184
Subdivision Drakesborough
MLS Listing ID 23027340
Sold Date 04/01/24
Bedrooms 3
Full Baths 2
Half Baths 1
Year Built 2008
Lot Size 5,662 Sqft
Acres 0.13
Property Description
Welcome to 1226 Wild Goose Trail, a residence offering 3 bedrooms and 2.5 baths. Step into your new home with a fantastic open floor plan, accentuated by wood floors throughout the lower level. The spacious living room and open kitchen are flooded with natural light, creating a warm and inviting atmosphere. The kitchen boasts beautiful 42'' cabinets, Corian countertops, and stainless steel appliances including the refrigerator. The primary bedroom impresses with two walk-in closets featuring upgraded shelving and custom closet towers, offering generous storage space. The bedroom easily accommodates a king-size bed, and the large ensuite bath provides a separate shower, a jetted tub, and a double vanity for added convenience. Additional features include a sound system in the living rooman automatic Rainbird irrigation system. BRAND NEW ROOF!
Brand new carpet throughout the second floor. Experience the tranquility of a 6-foot fenced backyard that seamlessly blends with the woods for added privacy. This property presents an amazing opportunity for first-time homebuyers. Welcome to a home that combines style and functionality. Your perfect new beginning awaits!
Location
State SC
County Dorchester
Area 63 - Summerville/Ridgeville
Rooms
Primary Bedroom Level Upper
Master Bedroom Upper Ceiling Fan(s), Garden Tub/Shower, Walk-In Closet(s)
Interior
Interior Features Ceiling - Smooth, Garden Tub/Shower, Walk-In Closet(s), Ceiling Fan(s), Formal Living, Separate Dining
Heating Forced Air
Cooling Central Air
Flooring Wood
Laundry Laundry Room
Exterior
Garage Spaces 1.0
Fence Privacy
Community Features Trash, Walk/Jog Trails
Utilities Available Berkeley Elect Co-Op, Dorchester Cnty Water and Sewer Dept
Roof Type Architectural
Porch Front Porch
Total Parking Spaces 1
Building
Lot Description 0 - .5 Acre
Story 2
Foundation Slab
Sewer Public Sewer
Water Public
Architectural Style Traditional
Level or Stories Two
Structure Type Vinyl Siding
New Construction No
Schools
Elementary Schools Alston Bailey
Middle Schools Alston
High Schools Summerville
Others
Financing Cash,Conventional,FHA,State Housing Authority,USDA Loan,VA Loan
Read Less
Want to know what your home might be worth? Contact us for a FREE valuation!

Our team is ready to help you sell your home for the highest possible price ASAP






