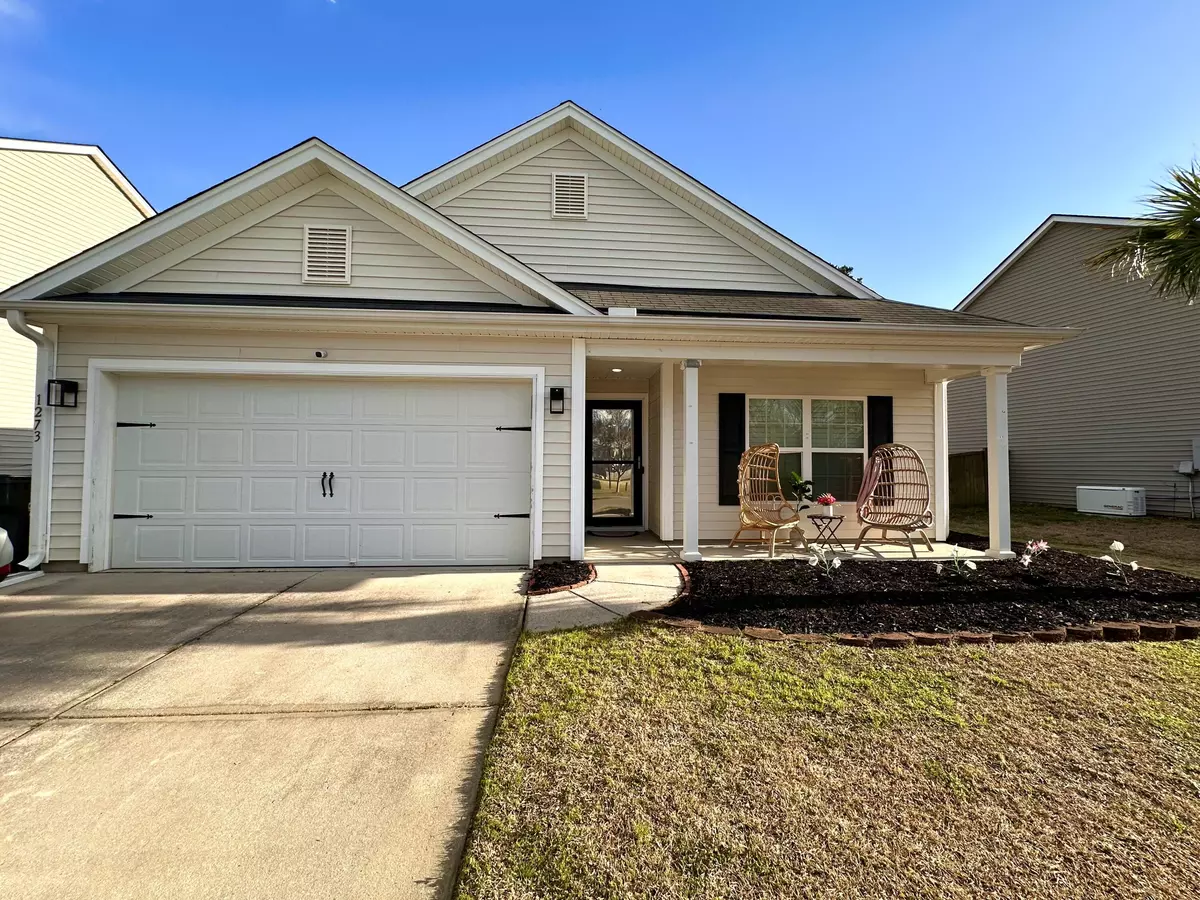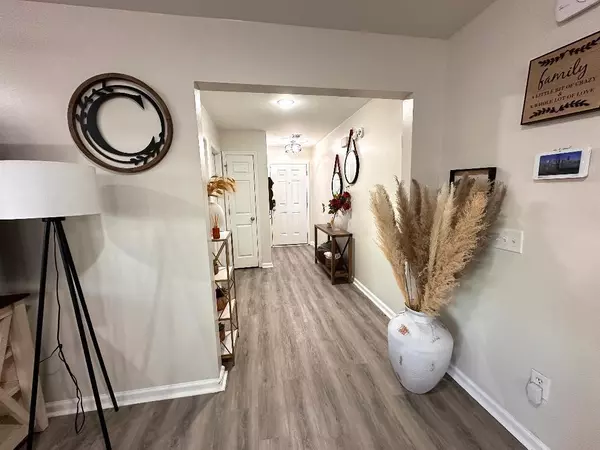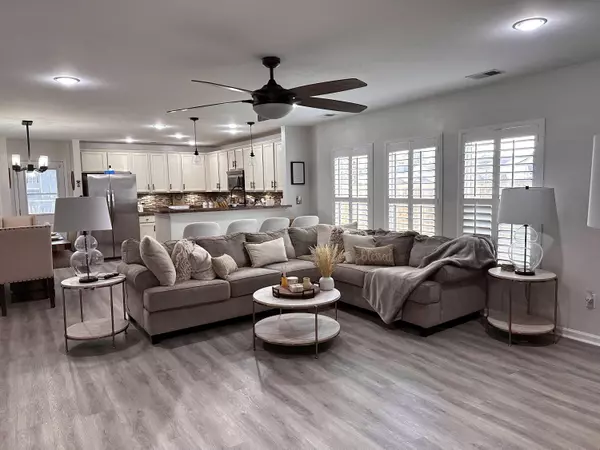Bought with Carolina Elite Real Estate
$340,000
$340,000
For more information regarding the value of a property, please contact us for a free consultation.
1273 Wild Goose Trl Summerville, SC 29483
3 Beds
2 Baths
1,604 SqFt
Key Details
Sold Price $340,000
Property Type Single Family Home
Sub Type Single Family Detached
Listing Status Sold
Purchase Type For Sale
Square Footage 1,604 sqft
Price per Sqft $211
Subdivision Drakesborough
MLS Listing ID 24005003
Sold Date 03/29/24
Bedrooms 3
Full Baths 2
Year Built 2011
Lot Size 7,840 Sqft
Acres 0.18
Property Description
Just what you've been looking for!! Dorchester County School District 2. This one story open floor plan won't last. Kitchen boosts beautiful stainless steel appliances that will convey along with the washer and dryer! Both bathrooms have been fully renovated to include new flooring recently installed. There are ceiling fans with lights in family room and bedrooms. Each bedroom closet has custom shelving installed. Custom shutters on family room and bedroom windows. Enjoy your mornings or evenings on your screened porch in the wood fence enclosed back yard. The seller has also installed an EV level 2 charger in the garage.As a bonus seller will consider including all furniture with a full price offer!!
Location
State SC
County Dorchester
Area 63 - Summerville/Ridgeville
Rooms
Primary Bedroom Level Lower
Master Bedroom Lower Ceiling Fan(s), Garden Tub/Shower, Walk-In Closet(s)
Interior
Interior Features Ceiling - Smooth, Garden Tub/Shower, Walk-In Closet(s), Ceiling Fan(s), Eat-in Kitchen, Family, Entrance Foyer
Heating Electric
Cooling Central Air
Window Features Window Treatments
Laundry Laundry Room
Exterior
Garage Spaces 2.0
Fence Fence - Wooden Enclosed
Community Features Trash
Utilities Available Dominion Energy
Roof Type Asphalt
Porch Patio, Front Porch, Screened
Total Parking Spaces 2
Building
Lot Description 0 - .5 Acre, Level
Story 1
Foundation Slab
Sewer Public Sewer
Water Public
Architectural Style Ranch, Traditional
Level or Stories One
Structure Type Vinyl Siding
New Construction No
Schools
Elementary Schools Alston Bailey
Middle Schools Alston
High Schools Summerville
Others
Financing Any
Read Less
Want to know what your home might be worth? Contact us for a FREE valuation!

Our team is ready to help you sell your home for the highest possible price ASAP






