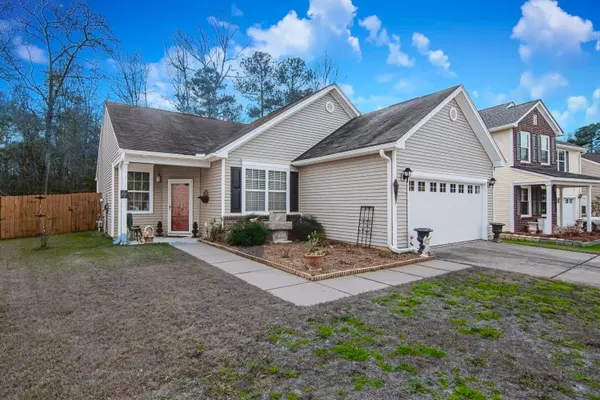Bought with Coast to Coast Realty, LLC
$349,000
$349,000
For more information regarding the value of a property, please contact us for a free consultation.
9672 Godwin St Ladson, SC 29456
3 Beds
2 Baths
1,620 SqFt
Key Details
Sold Price $349,000
Property Type Single Family Home
Sub Type Single Family Detached
Listing Status Sold
Purchase Type For Sale
Square Footage 1,620 sqft
Price per Sqft $215
Subdivision Mckewn
MLS Listing ID 24002939
Sold Date 03/27/24
Bedrooms 3
Full Baths 2
Year Built 2009
Lot Size 7,405 Sqft
Acres 0.17
Property Description
Ideally situated within Ladson's esteemed McKewn community, this single-story residence presents a plethora of desirable features. Upon arrival, the meticulously landscaped yard, adorned with a majestic palmetto tree, sets a welcoming tone. Stepping inside, you are greeted by tastefully appointed engineered wood flooring, an expansive open layout, and abundant natural light that graces the interior.To the left of the foyer, a versatile space awaits, suitable for either formal dining or as a home office. Transitioning seamlessly, the family room beckons with its vaulted ceiling, seamlessly integrating with the inviting eat-in kitchen. The kitchen, as functional as it is stylish, boasts sleek black appliances, ample cabinetry and countertop space, a convenient breakfast bar, an adjoiniThe generously proportioned primary bedroom overlooks the picturesque backyard and boasts a custom walk-in closet, complemented by an en-suite bath featuring a dual sink vanity, a step-in shower, and a luxurious soaking tub. On the opposite wing of the home, two additional bedrooms, a full bathroom, and a well-appointed laundry room complete the living quarters. Noteworthy upgrades include a new dishwasher and kitchen faucet installed in 2021, new quartz counter tops and a new sink and newly painted cabinets and new hardware. A new HVAC system installed in 2020, Ledfords Termites. Completing the package are the included workbench and shelving in the garage.
Residents of the McKewn community enjoy access to scenic walking trails and a playground, with optional memberships available for the clubhouse and swimming pool. Conveniently located just 0.4 miles from the community pool, and within close proximity to Joseph Pye Elementary School (0.4 miles), Oakbrook Middle School (1.8 miles), and Historic Downtown Summerville (7.3 miles), this property offers an unparalleled opportunity for modern living. Don't let this exceptional offering pass you by!
Location
State SC
County Dorchester
Area 61 - N. Chas/Summerville/Ladson-Dor
Region None
City Region None
Rooms
Primary Bedroom Level Lower
Master Bedroom Lower Ceiling Fan(s), Garden Tub/Shower, Walk-In Closet(s)
Interior
Interior Features Ceiling - Cathedral/Vaulted, Ceiling - Smooth, High Ceilings, Garden Tub/Shower, Walk-In Closet(s), Ceiling Fan(s), Eat-in Kitchen, Family, Entrance Foyer, Pantry, Sun
Heating Electric
Cooling Central Air
Flooring Ceramic Tile, Wood
Window Features Window Treatments
Laundry Laundry Room
Exterior
Garage Spaces 2.0
Fence Privacy, Fence - Wooden Enclosed
Community Features Club Membership Available, Park, Pool, Walk/Jog Trails
Roof Type Asphalt
Porch Front Porch
Total Parking Spaces 2
Building
Lot Description 0 - .5 Acre, Interior Lot, Wooded
Story 1
Foundation Slab
Sewer Public Sewer
Water Public
Architectural Style Traditional
Level or Stories One
Structure Type Vinyl Siding
New Construction No
Schools
Elementary Schools Joseph Pye
Middle Schools Oakbrook
High Schools Ft. Dorchester
Others
Financing Any,Cash
Read Less
Want to know what your home might be worth? Contact us for a FREE valuation!

Our team is ready to help you sell your home for the highest possible price ASAP






