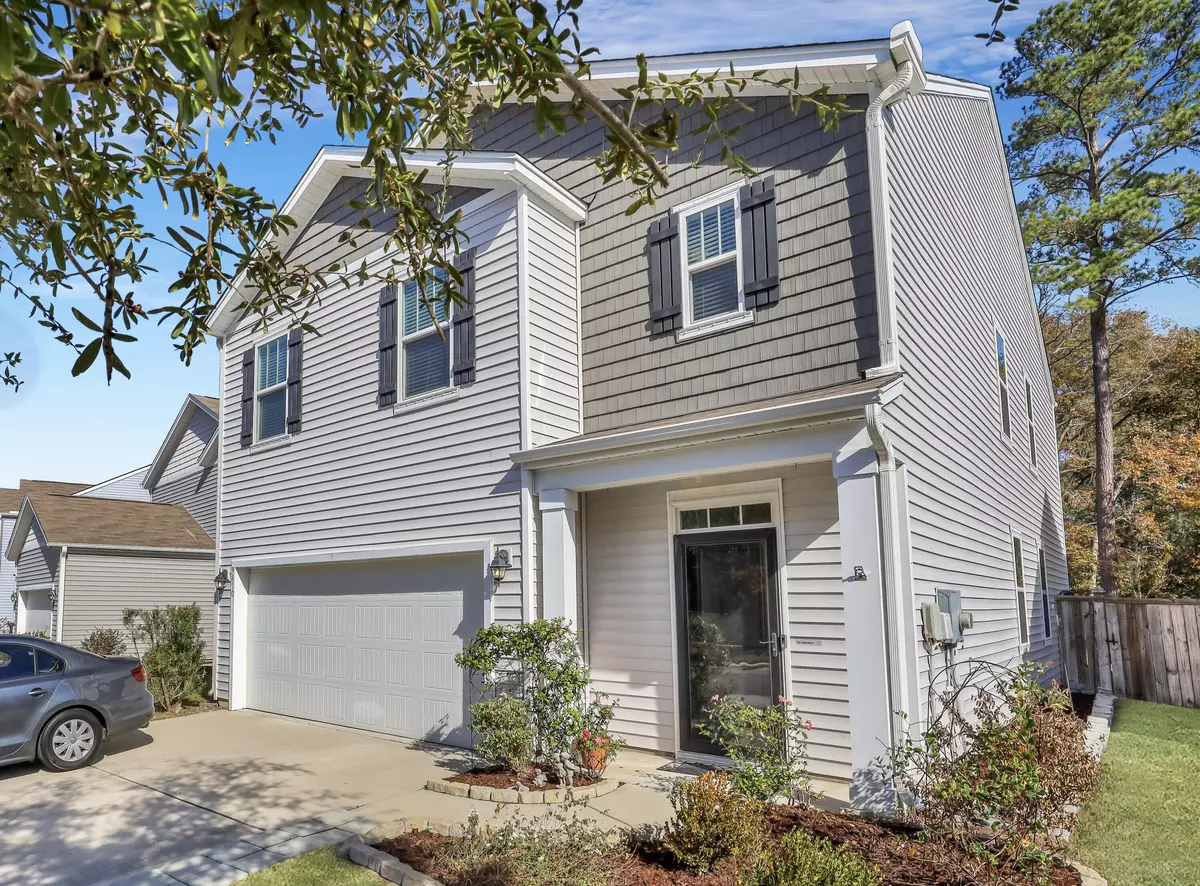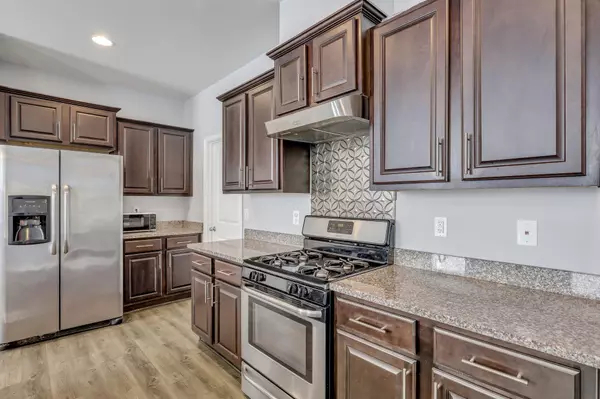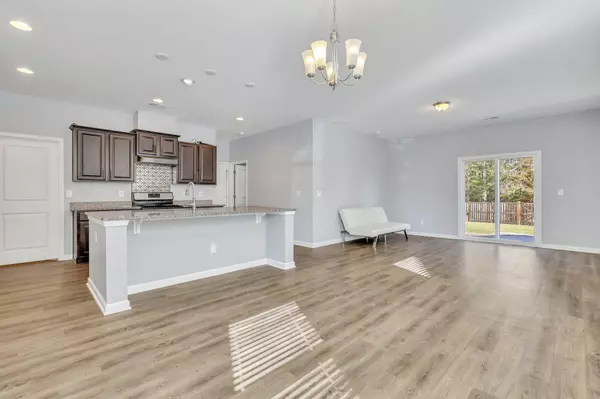Bought with The Boulevard Company, LLC
$370,000
$365,000
1.4%For more information regarding the value of a property, please contact us for a free consultation.
9810 Seed St Ladson, SC 29456
5 Beds
3 Baths
2,475 SqFt
Key Details
Sold Price $370,000
Property Type Single Family Home
Sub Type Single Family Detached
Listing Status Sold
Purchase Type For Sale
Square Footage 2,475 sqft
Price per Sqft $149
Subdivision Mckewn
MLS Listing ID 23026178
Sold Date 03/21/24
Bedrooms 5
Full Baths 3
Year Built 2017
Lot Size 6,098 Sqft
Acres 0.14
Property Description
Welcome to your Dream Home! This stunning 5 bedroom, 3 full bath home is an absolute gem offering a perfect blend of style, comfort, and convenience. The open entryway creates a warm and inviting first impression for you and your guests. As you enter, you'll be greeted by nine-foot ceilings and LVP flooring throughout the first floor. The heart of this home is the beautiful kitchen featuring an oversized island, dark cabinetry and Stainless Steel appliances. You will love the the HUGE pantry; this area offers ample storage space making organization a breeze. The main floor also includes a nice sized bedroom and full bathroom for your short term or long term guests. Up the stairs, the Master Bedroom is a true retreat, with a large en-suite with tub & shower, a roomy walk-in closet, andconveniently located close to your laundry room. The other 3 guest bedrooms are down the hall with a guest bathroom to share. Outside, you'll find a fully fenced backyard and patio backed up to a privately wooded area. Whether you enjoy grilling and entertaining guests or simply soaking up the sun on your own, this backyard has everything you need. The neighborhood amenities include a pool, clubhouse, walking trails, and an indoor Pickleball courts. With all this space and convenient location, this home is sure to impress. Schedule your showing today! Although deemed accurate, buyer and/or buyers agent to verify all information to their own satisfaction.
Location
State SC
County Dorchester
Area 61 - N. Chas/Summerville/Ladson-Dor
Rooms
Primary Bedroom Level Upper
Master Bedroom Upper Garden Tub/Shower, Walk-In Closet(s)
Interior
Interior Features Ceiling - Smooth, High Ceilings, Garden Tub/Shower, Kitchen Island, Walk-In Closet(s), Eat-in Kitchen, Entrance Foyer, Living/Dining Combo, Pantry
Cooling Central Air
Laundry Laundry Room
Exterior
Garage Spaces 2.0
Fence Privacy, Fence - Wooden Enclosed
Community Features Clubhouse, Park, Pool
Utilities Available Dominion Energy, Dorchester Cnty Water and Sewer Dept
Roof Type Asphalt
Porch Patio
Total Parking Spaces 2
Building
Lot Description 0 - .5 Acre
Story 2
Foundation Slab
Sewer Public Sewer
Water Public
Architectural Style Traditional
Level or Stories Two
Structure Type Vinyl Siding
New Construction No
Schools
Elementary Schools Joseph Pye
Middle Schools Oakbrook
High Schools Ft. Dorchester
Others
Financing Cash,Conventional,FHA,VA Loan
Read Less
Want to know what your home might be worth? Contact us for a FREE valuation!

Our team is ready to help you sell your home for the highest possible price ASAP






