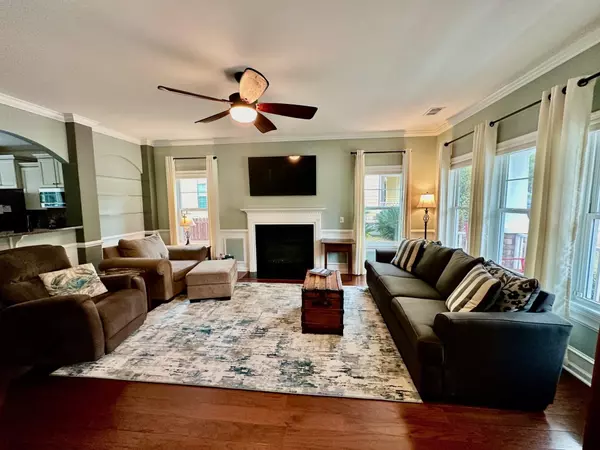Bought with Coldwell Banker Realty
$450,000
$463,500
2.9%For more information regarding the value of a property, please contact us for a free consultation.
112 Elliott Creek Ln Summerville, SC 29485
5 Beds
2.5 Baths
2,625 SqFt
Key Details
Sold Price $450,000
Property Type Single Family Home
Sub Type Single Family Detached
Listing Status Sold
Purchase Type For Sale
Square Footage 2,625 sqft
Price per Sqft $171
Subdivision The Bluffs At Ashley River
MLS Listing ID 23027980
Sold Date 03/15/24
Bedrooms 5
Full Baths 2
Half Baths 1
Year Built 2014
Lot Size 7,840 Sqft
Acres 0.18
Property Description
What a stunning home. You are sure to be impressed by this meticulously maintained and feature-filled home. This craftsman style home has a tiled front porch, beautiful wood floors downstairs and a gas log fireplace in the living room. The kitchen features a gas range, large center island, plenty of handsome cabinets, qranite countertops, and under cabinet lighting. The dining area overlooks the backyard and offers quick access to the screened porch, deck, or patio. All of which overlooks a wooded area behind the house. One of the bedrooms is downstairs. Head upstairs and you'll find 4 more bedrooms and a bonus room. That's 5 bedrooms! The large primary suite includes a luxury bath with a shower and soaking tub. More special features include an overhead sound system, prewirefor a portable generator, front door keypad entry, and overhead storage in the garage. Check out the remote controlled blinds and fans. The Upstairs hall bath is convenient to all secondary bedrooms. The laundry room is upstairs with quick access to all bedrooms. This very popular neighborhood has nice amenities including a neighborhood pool and playground. Students will attend award winning Dorchester District II schools.
Location
State SC
County Dorchester
Area 63 - Summerville/Ridgeville
Rooms
Primary Bedroom Level Upper
Master Bedroom Upper Ceiling Fan(s), Garden Tub/Shower, Walk-In Closet(s)
Interior
Interior Features Ceiling - Smooth, Tray Ceiling(s), High Ceilings, Kitchen Island, Walk-In Closet(s), Ceiling Fan(s), Family, Entrance Foyer, Office, Pantry, Separate Dining
Heating Natural Gas
Cooling Central Air
Flooring Ceramic Tile, Wood
Fireplaces Number 1
Fireplaces Type Family Room, Gas Connection, One
Window Features Window Treatments - Some
Laundry Laundry Room
Exterior
Garage Spaces 2.0
Fence Partial
Community Features Pool
Utilities Available Dominion Energy, Dorchester Cnty Water and Sewer Dept, Dorchester Cnty Water Auth
Roof Type Asphalt
Porch Deck, Patio, Front Porch, Screened
Total Parking Spaces 2
Building
Lot Description Wooded
Story 2
Foundation Slab
Sewer Public Sewer
Water Public
Architectural Style Traditional
Level or Stories Two
Structure Type Cement Plank
New Construction No
Schools
Elementary Schools Beech Hill
Middle Schools Gregg
High Schools Ashley Ridge
Others
Financing Any
Read Less
Want to know what your home might be worth? Contact us for a FREE valuation!

Our team is ready to help you sell your home for the highest possible price ASAP






