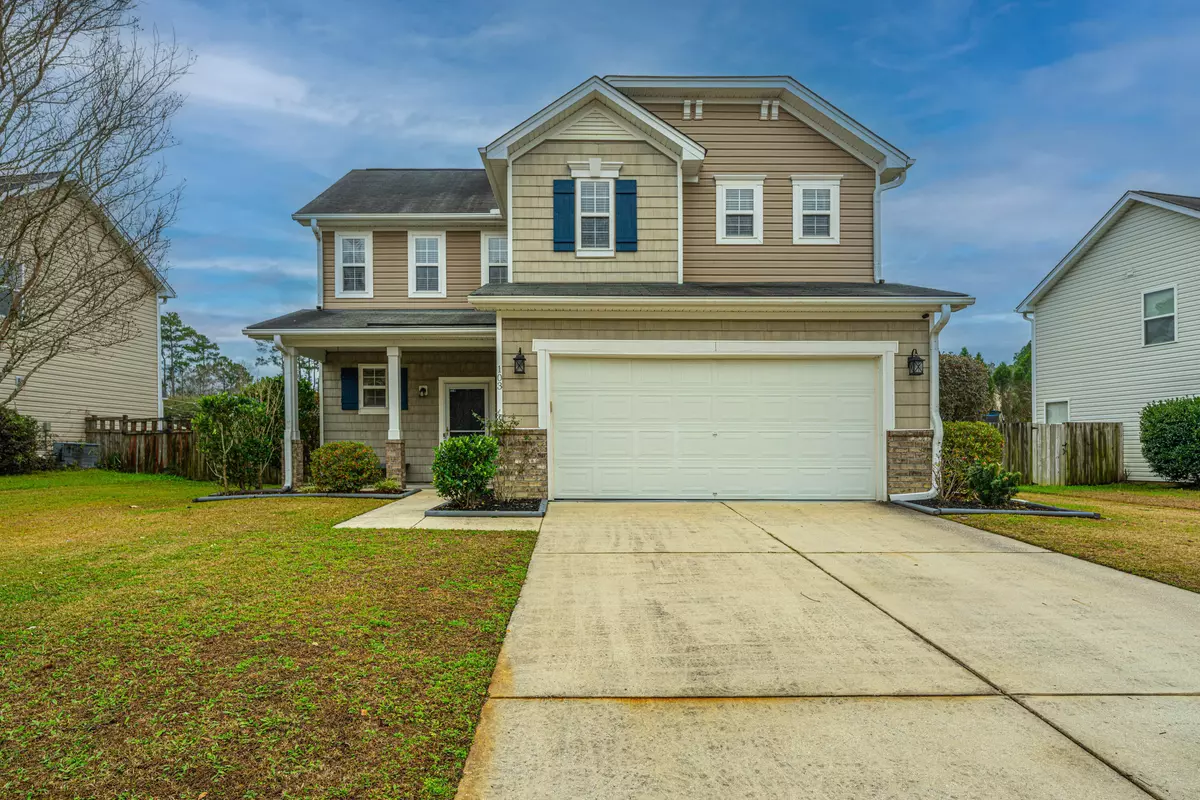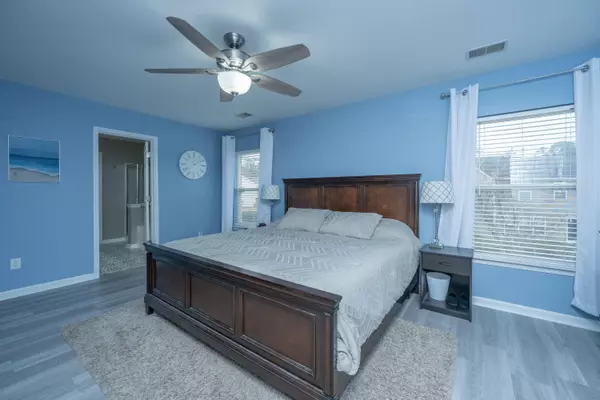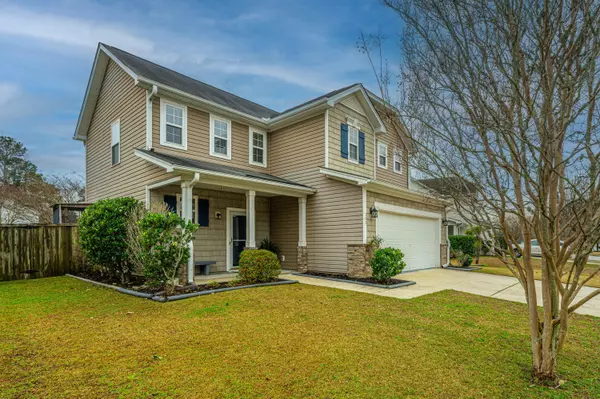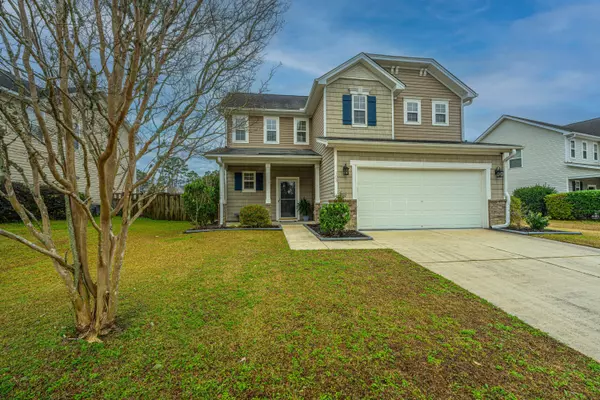Bought with EXP Realty LLC
$345,500
$344,000
0.4%For more information regarding the value of a property, please contact us for a free consultation.
103 Graduate Ln Ladson, SC 29456
3 Beds
2.5 Baths
1,669 SqFt
Key Details
Sold Price $345,500
Property Type Single Family Home
Sub Type Single Family Detached
Listing Status Sold
Purchase Type For Sale
Square Footage 1,669 sqft
Price per Sqft $207
Subdivision Eagle Run
MLS Listing ID 24000017
Sold Date 02/13/24
Bedrooms 3
Full Baths 2
Half Baths 1
Year Built 2005
Lot Size 7,840 Sqft
Acres 0.18
Property Description
This inviting 3-bedroom, 2.5-bathroom home is a move-in-ready gem with modern updates throughout and is in the DD2 school district. The chic vinyl plank floors flow seamlessly from downstairs to upstairs, complementing the stylish aesthetic. The remodeled kitchen is a focal point, boasting quartz counters, a tile back splash, and new fixtures. The kitchen island and pantry enhance functionality, while the living room features a built-in desk for convenience. The open concept allows ample space for dining and living. Upstairs, the spacious primary bedroom dazzles with contemporary charm, accompanied by an updated ensuite bath and walk in closet. The two charming secondary bedrooms share a hall bath. The upstairs laundry room is both convenient and stylish with it's built in storage.Outside, a fenced yard offers privacy, and the covered patio with a built-in fire pit sets the stage for outdoor enjoyment. This residence harmonizes comfort and style, presenting an ideal haven for modern living.
A $1,200 Lender Credit is available and will be applied towards the buyer's closing costs and pre-paids if the buyer chooses to use the seller's preferred lender. This credit is in addition to any negotiated seller concessions.
Location
State SC
County Dorchester
Area 61 - N. Chas/Summerville/Ladson-Dor
Rooms
Primary Bedroom Level Upper
Master Bedroom Upper Ceiling Fan(s), Garden Tub/Shower, Walk-In Closet(s)
Interior
Interior Features Ceiling - Smooth, Garden Tub/Shower, Kitchen Island, Walk-In Closet(s), Ceiling Fan(s), Great, Pantry
Heating Electric
Cooling Central Air
Flooring Vinyl
Window Features Window Treatments - Some
Laundry Laundry Room
Exterior
Garage Spaces 2.0
Fence Fence - Wooden Enclosed
Utilities Available Dominion Energy, Dorchester Cnty Water and Sewer Dept
Roof Type Asphalt
Porch Patio, Covered, Front Porch
Total Parking Spaces 2
Building
Lot Description 0 - .5 Acre, Level
Story 2
Foundation Slab
Sewer Public Sewer
Water Public
Architectural Style Craftsman
Level or Stories Two
Structure Type Vinyl Siding
New Construction No
Schools
Elementary Schools Oakbrook
Middle Schools Oakbrook
High Schools Ft. Dorchester
Others
Financing Cash,Conventional,FHA,VA Loan
Read Less
Want to know what your home might be worth? Contact us for a FREE valuation!

Our team is ready to help you sell your home for the highest possible price ASAP






