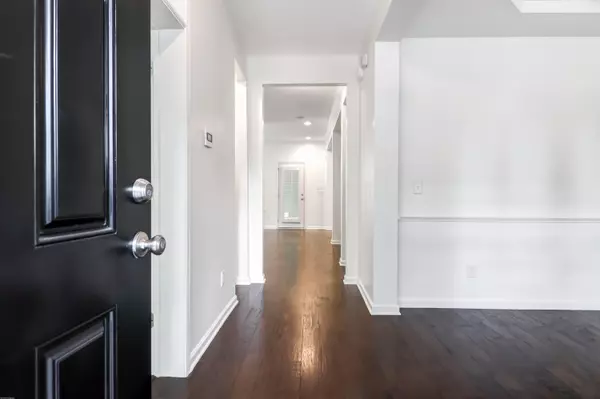Bought with Real Broker, LLC
$490,000
$500,000
2.0%For more information regarding the value of a property, please contact us for a free consultation.
109 Yemassee St Summerville, SC 29483
5 Beds
3.5 Baths
3,148 SqFt
Key Details
Sold Price $490,000
Property Type Single Family Home
Sub Type Single Family Detached
Listing Status Sold
Purchase Type For Sale
Square Footage 3,148 sqft
Price per Sqft $155
Subdivision The Ponds
MLS Listing ID 23017097
Sold Date 02/13/24
Bedrooms 5
Full Baths 3
Half Baths 1
Year Built 2011
Lot Size 5,662 Sqft
Acres 0.13
Property Description
**Sellers are offering incentives towards closing costs or rate buy down**Welcome to 'The Ponds' a truly enchanting Master Planned Community set against a backdrop of a sprawling 1,100-acre nature preserve. Within 'The Ponds' you'll find a charming Farmhouse Amenity Center, a refreshing Pool, an Amphitheater. but that's not all: the community boasts an extensive picturesque Walking Trails, perfect for leisurely strolls. Here you'll enjoy the top-rated DD2 Schools and be just a brief 10 minute drive away from the Historic charm of Downtown Summerville. Nestled on the quaint street of 'Yemassee' you'll find this former model home, a true gem, with 5 spacious bedrooms, 3.5 bathrooms. This residence features an inviting open-concept living room/kitchen/adjacent eat-in dining area.Additionally there's a separate dining room, a versatile office space, a flex room there's a separate dining room, a versatile office space, a flex room that can adapt to your needs, a second floor laundry room for easy living. Elegant Plantation Shutters adorn every window and don't miss the cleverly designed storage solutions like the hidden treasure in the office closet and the secret space tucked away behind the bathroom shelf above the garage. This home is a must-see, where comfort, elegance and community come together seamlessly.
Location
State SC
County Dorchester
Area 63 - Summerville/Ridgeville
Rooms
Primary Bedroom Level Upper
Master Bedroom Upper Ceiling Fan(s), Garden Tub/Shower, Walk-In Closet(s)
Interior
Interior Features Ceiling - Smooth, Tray Ceiling(s), High Ceilings, Garden Tub/Shower, Kitchen Island, Walk-In Closet(s), Ceiling Fan(s), Bonus, Eat-in Kitchen, Family, Entrance Foyer, Frog Attached, Loft, Office, Pantry, Separate Dining
Heating Forced Air
Cooling Central Air
Flooring Ceramic Tile, Wood
Fireplaces Number 1
Fireplaces Type Family Room, Gas Log, One
Window Features Thermal Windows/Doors,Window Treatments
Laundry Laundry Room
Exterior
Exterior Feature Lawn Irrigation
Garage Spaces 2.0
Community Features Clubhouse, Park, Pool, Walk/Jog Trails
Utilities Available Dominion Energy, Dorchester Cnty Water Auth
Roof Type Architectural
Porch Porch - Full Front, Screened
Total Parking Spaces 2
Building
Lot Description 0 - .5 Acre
Story 3
Foundation Raised Slab
Sewer Public Sewer
Water Public
Architectural Style Traditional
Level or Stories 3 Stories
Structure Type Cement Plank
New Construction No
Schools
Elementary Schools Sand Hill
Middle Schools Gregg
High Schools Summerville
Others
Financing Cash,Conventional,FHA,VA Loan
Read Less
Want to know what your home might be worth? Contact us for a FREE valuation!

Our team is ready to help you sell your home for the highest possible price ASAP






