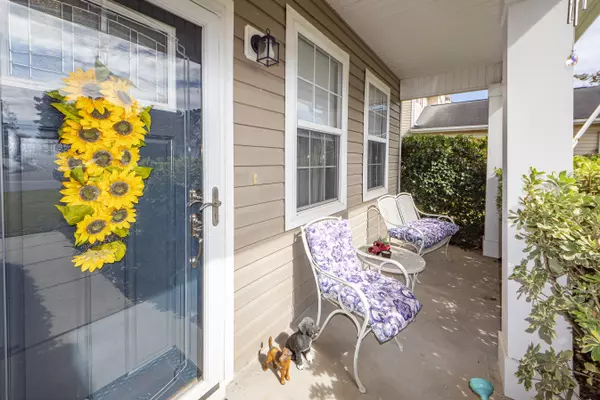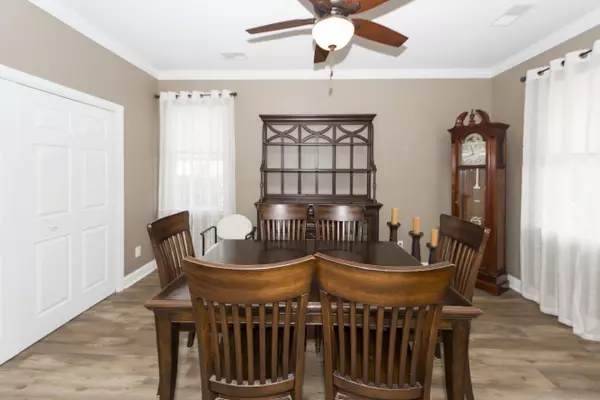Bought with Matt O'Neill Real Estate
$380,000
$379,000
0.3%For more information regarding the value of a property, please contact us for a free consultation.
118 Graduate Ln Ladson, SC 29456
4 Beds
3 Baths
2,881 SqFt
Key Details
Sold Price $380,000
Property Type Single Family Home
Sub Type Single Family Detached
Listing Status Sold
Purchase Type For Sale
Square Footage 2,881 sqft
Price per Sqft $131
Subdivision Eagle Run
MLS Listing ID 23024500
Sold Date 01/26/24
Bedrooms 4
Full Baths 3
Year Built 2007
Lot Size 7,405 Sqft
Acres 0.17
Property Description
Welcome to the stunning two-story home located in the Eagle Run neighborhood. This house truly stands out as a gem among the properties in the area. From the moment you approach the home, you are greeted by a beautifully manicured lawn and an inviting curb appeal. The attention to details evident as you step inside, with recent flooring upgrades that enhance the overall elegance of the house. Upon entering, you are welcomed by a versatile bedroom that can be utilized as a formal dining room or a flex room, catering to your specific needs. The spacious family room, featuring a cozy gas fireplace, seamlessly flows into the modernized kitchen. The kitchen boasts quartz countertops, a large island, and a lovely combination of glass, stone, and metal backsplash, adding a touch ofsophistication to the space. Additional, the house offers a sunroom and a screened-in porch, to enjoy the outdoors while remaining comfortable. A full handicap bathroom on the first floor adds convenience and accessibility. Moving upstairs, you will find three generously sized bedrooms, The huge owners retreat has dual vanities, garden tub, walk in shower and an over sized walk in closet. The large loft area offers versatility and can be utilized as a playroom, office, or additional living space. two full bathrooms and plenty of closets ensure that storage and functionality are never compromised. The backyard of this property is fenced in and backs up to wetlands, creating a private and serene atmosphere, ideal for entertaining friends and family. furthermore, recent upgrades such as a new architectural roof and a new HVAC system have been installed, ensuring the longevity and efficiency of the home. The convenient location of the house allows children to easily walk to the Oakbrook Elementary and Middle Schools which are just down the block. This proximity eliminates the need for transportation and provides a safe and convenient way for children to commute to school. In conclusion, this two-story home in the Eagle Run neighborhood is a true masterpiece, its elegant design, spacious floor plan, and numerous upgrades make it an exceptional choice for anyone seeking comfortable and stylish living space. I highly recommend considering this property as your future home.
Location
State SC
County Dorchester
Area 61 - N. Chas/Summerville/Ladson-Dor
Rooms
Primary Bedroom Level Upper
Master Bedroom Upper Ceiling Fan(s), Garden Tub/Shower, Multiple Closets, Walk-In Closet(s)
Interior
Interior Features Ceiling - Smooth, High Ceilings, Garden Tub/Shower, Kitchen Island, Walk-In Closet(s), Ceiling Fan(s), Eat-in Kitchen, Family, Entrance Foyer, Loft
Heating Heat Pump, Natural Gas
Cooling Central Air
Flooring Ceramic Tile, Vinyl
Fireplaces Type Family Room, Gas Connection
Window Features Skylight(s),Window Treatments - Some
Laundry Laundry Room
Exterior
Garage Spaces 2.0
Fence Fence - Wooden Enclosed
Community Features RV/Boat Storage
Utilities Available Dominion Energy, Dorchester Cnty Water and Sewer Dept, Dorchester Cnty Water Auth
Roof Type Architectural
Handicap Access Handicapped Equipped
Porch Front Porch, Screened
Total Parking Spaces 2
Building
Lot Description 0 - .5 Acre, Level
Story 2
Foundation Slab
Sewer Public Sewer
Water Public
Architectural Style Traditional
Level or Stories Two
Structure Type Vinyl Siding
New Construction No
Schools
Elementary Schools Oakbrook
Middle Schools Oakbrook
High Schools Ft. Dorchester
Others
Financing Cash,Conventional,FHA,VA Loan
Read Less
Want to know what your home might be worth? Contact us for a FREE valuation!

Our team is ready to help you sell your home for the highest possible price ASAP






