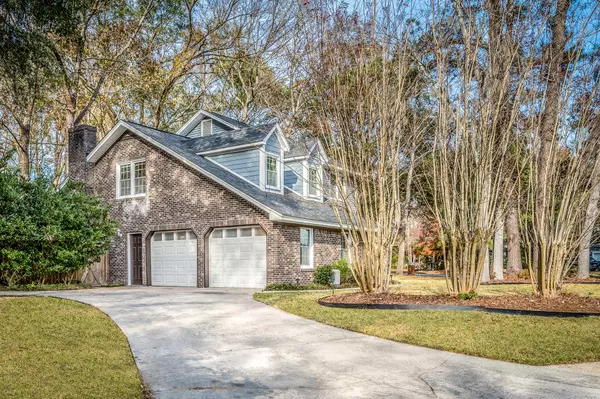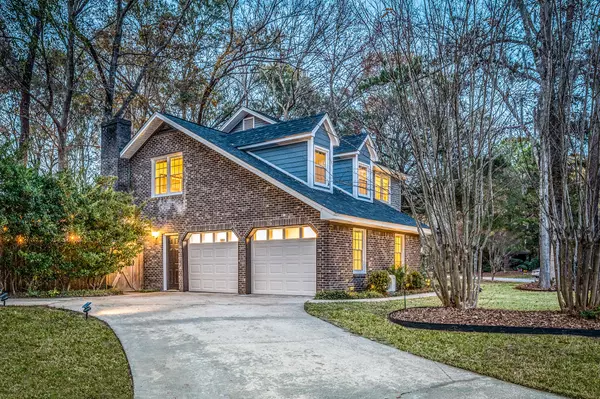Bought with LPT Realty, LLC
$436,000
$450,000
3.1%For more information regarding the value of a property, please contact us for a free consultation.
104 Ravenwood Ct Summerville, SC 29485
6 Beds
3.5 Baths
2,664 SqFt
Key Details
Sold Price $436,000
Property Type Single Family Home
Sub Type Single Family Detached
Listing Status Sold
Purchase Type For Sale
Square Footage 2,664 sqft
Price per Sqft $163
Subdivision Irongate
MLS Listing ID 23027435
Sold Date 01/25/24
Bedrooms 6
Full Baths 3
Half Baths 1
Year Built 1980
Lot Size 0.330 Acres
Acres 0.33
Property Description
** Back on the market due to no fault of the sellers. Welcome to 104 Ravenswood. this home is Located on a quiet cul-de-sac & featuring a huge wooded back yard, this home has been renovated in the past two years. Its new windows, new shingles on roof, updated kitchen, flooring, and Bathrooms. A formal living & dining room, eat-in kitchen & a step-down family room with vaulted ceilings and fireplace make up this classic floor plan on the first level. Upstairs you will find a master bedroom with a walk-in closet & in- suite bathroom as well as 4 bedrooms, and a hall bath. The garage has been converted into a mother in-law suite with 1 bedroom full bath, and a full Kitchen. Irongate features amenities such as a play park, picnic area, & and neighborhood pool.
Location
State SC
County Dorchester
Area 62 - Summerville/Ladson/Ravenel To Hwy 165
Rooms
Master Bedroom Ceiling Fan(s)
Interior
Interior Features Ceiling - Smooth, Walk-In Closet(s), Ceiling Fan(s), In-Law Floorplan
Heating Electric, Heat Pump
Cooling Central Air
Flooring Ceramic Tile, Laminate
Fireplaces Type Family Room
Window Features ENERGY STAR Qualified Windows
Exterior
Fence Fence - Wooden Enclosed
Community Features Laundry
Utilities Available Dominion Energy
Roof Type Architectural
Porch Deck
Building
Lot Description 0 - .5 Acre
Story 2
Foundation Crawl Space
Sewer Public Sewer
Water Public
Architectural Style Traditional
Level or Stories Two
Structure Type Brick
New Construction No
Schools
Elementary Schools Flowertown
Middle Schools Alston
High Schools Harleyville/Ridgeville
Others
Financing Cash,Conventional,Federal Land Bank,FHA,VA Loan
Read Less
Want to know what your home might be worth? Contact us for a FREE valuation!

Our team is ready to help you sell your home for the highest possible price ASAP






