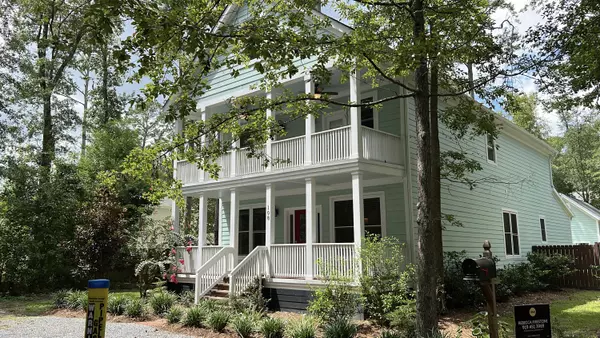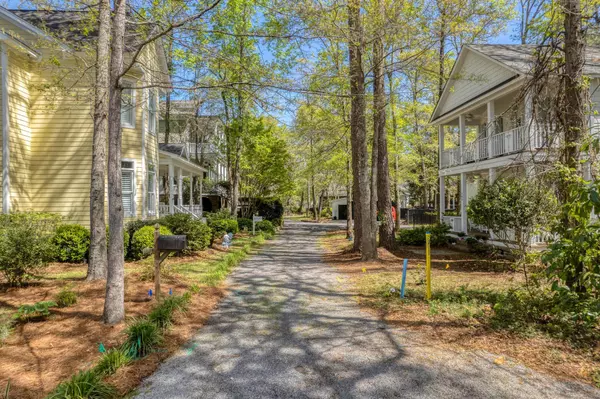Bought with Realty ONE Group Coastal
$640,000
$650,000
1.5%For more information regarding the value of a property, please contact us for a free consultation.
108 Lowndes Ln Summerville, SC 29483
5 Beds
4 Baths
3,534 SqFt
Key Details
Sold Price $640,000
Property Type Single Family Home
Sub Type Single Family Detached
Listing Status Sold
Purchase Type For Sale
Square Footage 3,534 sqft
Price per Sqft $181
Subdivision Shepard Place
MLS Listing ID 23027639
Sold Date 01/05/24
Bedrooms 5
Full Baths 4
Year Built 2016
Lot Size 0.280 Acres
Acres 0.28
Property Description
A freshly painted first floor welcomes you to this beautiful large home in charming Historic Summerville. With 5 bedrooms, 4 full baths, an office, full dining room, and large mudroom room, this is a must see home. Can you find use for three pantrys/storage areas on the first floor and a butlers pantry? Well look no further!Shepard Place is an enclave of 25 homes designed after downtown historic Charleston, with all the charm and beauty of southern living. Mature trees, unique homes and a friendly, inviting neighborhood awaits you. Drive your golf cart to downtown Summerville and enjoy Hutchinson Square lined with shops and restaurants. There's so much to enjoy. Don't miss this opportunity to see a home in this sought-after neighborhood.
Location
State SC
County Dorchester
Area 63 - Summerville/Ridgeville
Rooms
Primary Bedroom Level Upper
Master Bedroom Upper Ceiling Fan(s), Garden Tub/Shower, Multiple Closets, Outside Access, Walk-In Closet(s)
Interior
Interior Features High Ceilings, Garden Tub/Shower, Walk-In Closet(s), Wet Bar, Eat-in Kitchen, Family, Media, Office, Pantry, Separate Dining, Utility
Heating Electric, Forced Air, Heat Pump
Cooling Central Air
Flooring Ceramic Tile
Laundry Laundry Room
Exterior
Exterior Feature Balcony
Garage Spaces 1.0
Fence Privacy, Fence - Wooden Enclosed
Utilities Available Dominion Energy, Summerville CPW
Roof Type Asphalt
Porch Deck, Front Porch, Porch - Full Front
Total Parking Spaces 2
Building
Lot Description 0 - .5 Acre
Story 3
Foundation Crawl Space
Sewer Public Sewer
Architectural Style Charleston Single
Level or Stories 3 Stories
Structure Type Cement Plank
New Construction No
Schools
Elementary Schools Summerville
Middle Schools Alston
High Schools Summerville
Others
Financing Cash,Conventional,VA Loan
Read Less
Want to know what your home might be worth? Contact us for a FREE valuation!

Our team is ready to help you sell your home for the highest possible price ASAP






