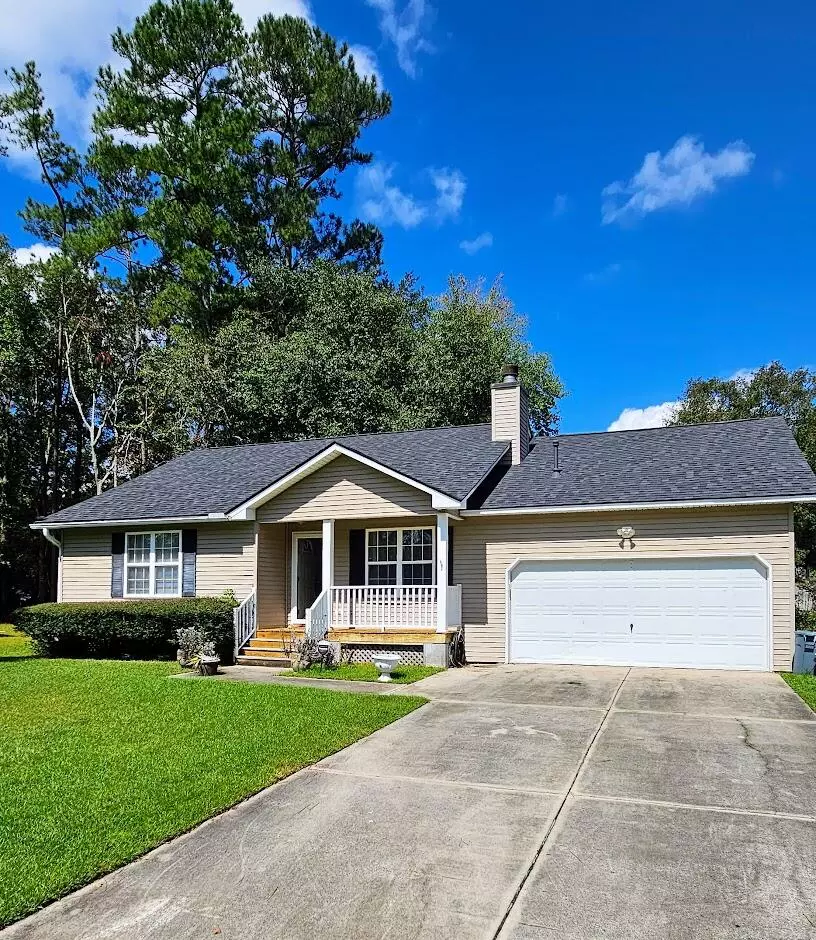Bought with Carolina Elite Real Estate
$310,000
$299,000
3.7%For more information regarding the value of a property, please contact us for a free consultation.
233 Lipman St Summerville, SC 29483
3 Beds
2 Baths
1,528 SqFt
Key Details
Sold Price $310,000
Property Type Single Family Home
Sub Type Single Family Detached
Listing Status Sold
Purchase Type For Sale
Square Footage 1,528 sqft
Price per Sqft $202
Subdivision Colonial Pines
MLS Listing ID 23021463
Sold Date 11/22/23
Bedrooms 3
Full Baths 2
Year Built 1998
Lot Size 0.300 Acres
Acres 0.3
Property Description
Welcome to your next home sweet home! This charming 3-bedroom, 2-bath residence, nestled in a tranquil cul-de-sac, offers a fantastic opportunity for those seeking a slice of suburban living. Built in 1998, this house sits proudly on a generous .3-acre lot in a highly desirable area, just 5 minutes from the historic downtown Summerville. Situated in a quiet cul-de-sac, this home combines suburban tranquility with easy access to Summerville's vibrant historic downtown, offering you the best of both worlds. Enjoy ample outdoor space with a .3-acre lot, perfect for gardening, outdoor activities, and even potential future expansion. The absence of a HOA means no restrictive fees or regulations, giving you the freedom to make this house truly your own. While this house does require somesub-floor work and repairs, it is being sold as-is, with the price thoughtfully reflecting its current condition. This presents a unique opportunity for buyers with vision and a willingness to invest in making it their own. You'll appreciate the value-added features such as a newer roof and fresh interior paint, providing peace of mind and a bright, welcoming interior. The semi-open floor plan offers a balance of space and privacy, making it ideal for both family living and entertaining. Vaulted, blown ceilings in the living and dining area add an elegant touch, creating an inviting atmosphere for gatherings. This home is a canvas waiting for your personal touch. With its spacious lot, convenient location, and unique character, it offers tremendous potential for the savvy buyer. Whether you're an investor looking for a project or a homeowner ready to put your stamp on a property, this house is ready to become a cherished part of your life. Don't miss the chance to transform this diamond in the rough into your dream home!
Location
State SC
County Dorchester
Area 63 - Summerville/Ridgeville
Rooms
Primary Bedroom Level Lower
Master Bedroom Lower Ceiling Fan(s), Walk-In Closet(s)
Interior
Interior Features Ceiling - Blown, Ceiling - Cathedral/Vaulted, High Ceilings, Walk-In Closet(s), Ceiling Fan(s), Bonus, Frog Attached, Living/Dining Combo, Loft
Heating Electric
Cooling Central Air
Flooring Ceramic Tile, Laminate
Fireplaces Number 1
Fireplaces Type Family Room, One, Wood Burning
Exterior
Garage Spaces 1.5
Fence Fence - Wooden Enclosed
Roof Type Asphalt
Porch Front Porch, Screened
Total Parking Spaces 1
Building
Lot Description 0 - .5 Acre, Cul-De-Sac, Level
Story 2
Foundation Crawl Space
Sewer Public Sewer
Water Public
Architectural Style Ranch, Traditional
Level or Stories Two
Structure Type Vinyl Siding
New Construction No
Schools
Elementary Schools Summerville
Middle Schools Alston
High Schools Summerville
Others
Financing Cash,Conventional
Read Less
Want to know what your home might be worth? Contact us for a FREE valuation!

Our team is ready to help you sell your home for the highest possible price ASAP






