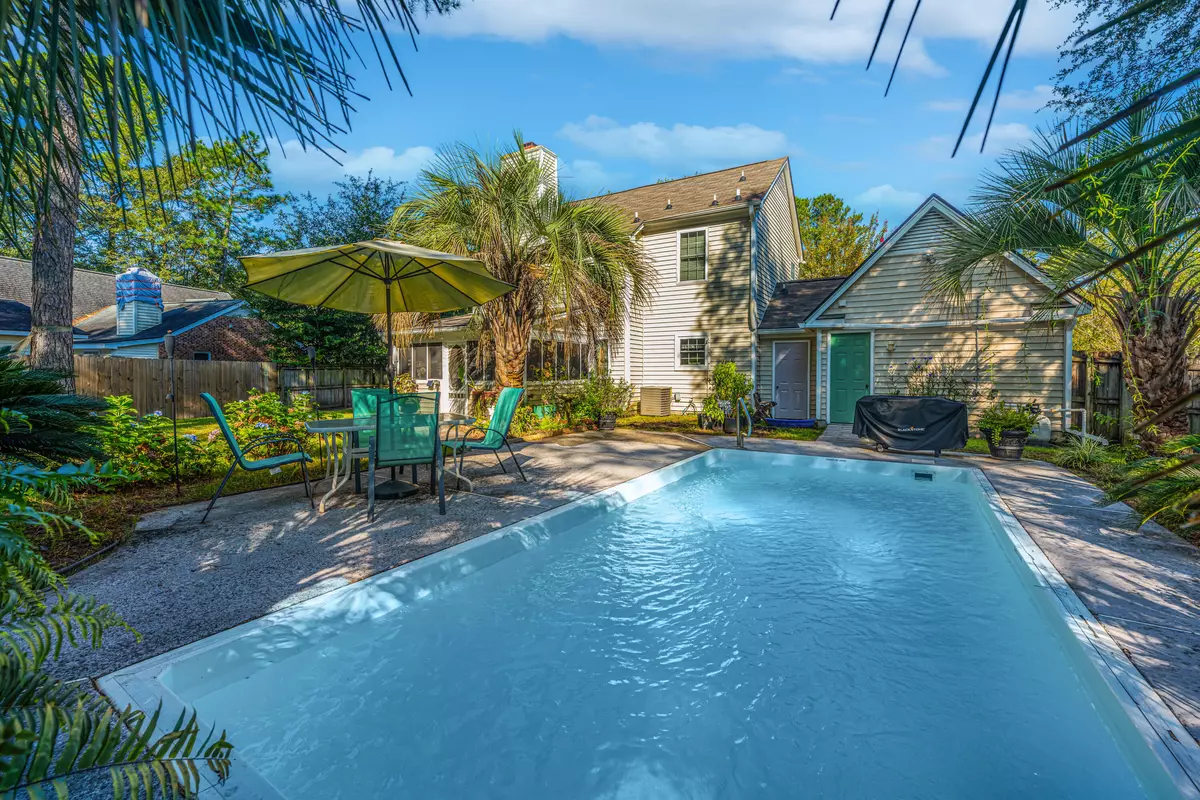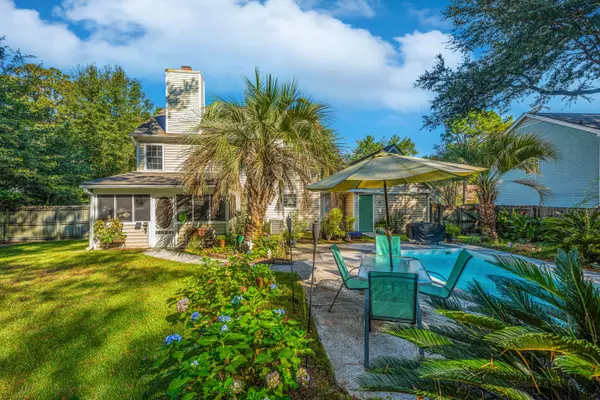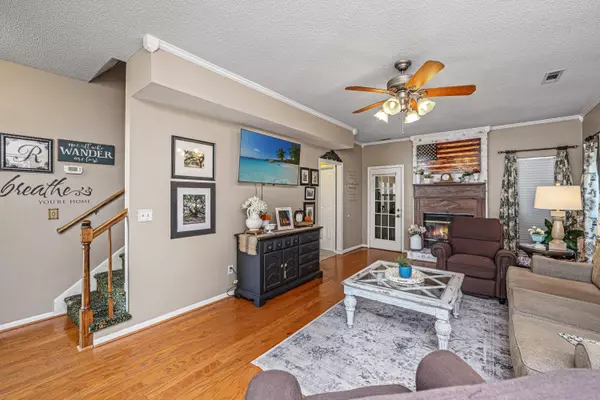Bought with NorthGroup Real Estate LLC
$370,000
$370,000
For more information regarding the value of a property, please contact us for a free consultation.
106 Alwyn Blvd Summerville, SC 29485
3 Beds
2.5 Baths
1,608 SqFt
Key Details
Sold Price $370,000
Property Type Single Family Home
Sub Type Single Family Detached
Listing Status Sold
Purchase Type For Sale
Square Footage 1,608 sqft
Price per Sqft $230
Subdivision Summerville Place
MLS Listing ID 23022306
Sold Date 11/06/23
Bedrooms 3
Full Baths 2
Half Baths 1
Year Built 1988
Lot Size 0.280 Acres
Acres 0.28
Property Description
Welcome to your new Summerville home. This home is located conveniently just miles from downtown Summerville, with easy access to Palmetto Commerce Parkway and I-26. While the interior of the home is charming and a design inspiration, lets start with the exterior. More than a quarter acre lot there is room for pets, play, and the pool! The front yard with easy to maintain landscaping allows you to get to the backyard to enjoy your leisure time. An in-ground swimming pool, trees perfect for hammocks, and a screened porch if you need some insect protection, this yard has it all. Concrete pool surround is large enough for a grill and there is utility storage and access to the garage from the backyard. Don't miss the outdoor shower option to rinse clean before stepping back inside the home -From the front door, you will find the family room complete with an easy to use electric fireplace. The traditional layout provides separation to the kitchen and dining areas. A laundry hallway leads to the garage. Above the garage is mostly floored to use as storage. Back in the home, upstairs are three bedrooms, including a large primary bedroom with an en suite bathroom, two guest bedrooms and hall bathroom. With major components of the home updated - roof and chimney in 2016 and HVAC about 10 years old; this home is ready for your own design touch to make it your perfect home.
Location
State SC
County Dorchester
Area 62 - Summerville/Ladson/Ravenel To Hwy 165
Region None
City Region None
Rooms
Primary Bedroom Level Upper
Master Bedroom Upper Ceiling Fan(s)
Interior
Interior Features Ceiling Fan(s)
Heating Electric, Heat Pump
Cooling Central Air
Flooring Ceramic Tile, Wood
Fireplaces Number 1
Fireplaces Type Living Room, One, Other (Use Remarks)
Exterior
Garage Spaces 1.0
Fence Privacy, Fence - Wooden Enclosed
Pool In Ground
Community Features Park, Trash
Roof Type Asphalt
Porch Patio, Screened
Total Parking Spaces 1
Private Pool true
Building
Story 2
Foundation Slab
Sewer Public Sewer
Water Public
Architectural Style Traditional
Level or Stories Two
Structure Type Vinyl Siding
New Construction No
Schools
Elementary Schools Dr. Eugene Sires Elementary
Middle Schools Oakbrook
High Schools Ashley Ridge
Others
Financing Cash,FHA,VA Loan
Read Less
Want to know what your home might be worth? Contact us for a FREE valuation!

Our team is ready to help you sell your home for the highest possible price ASAP






