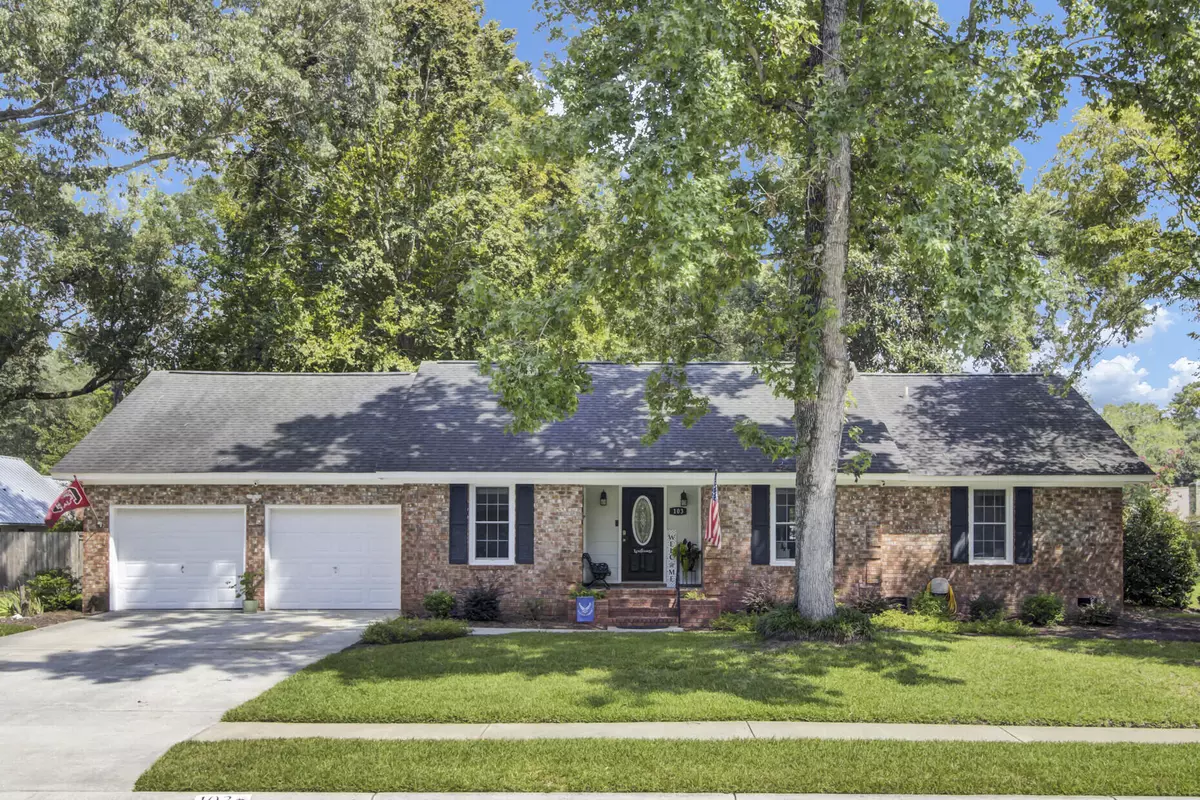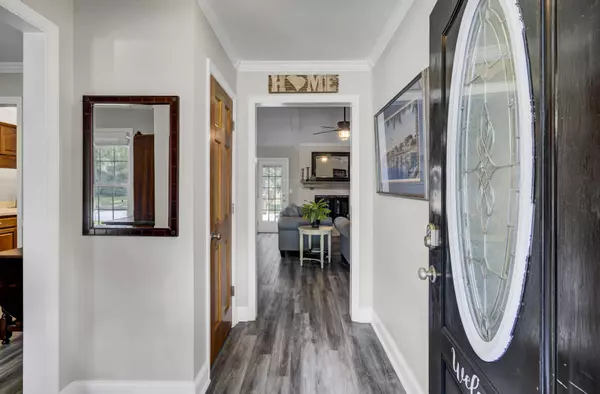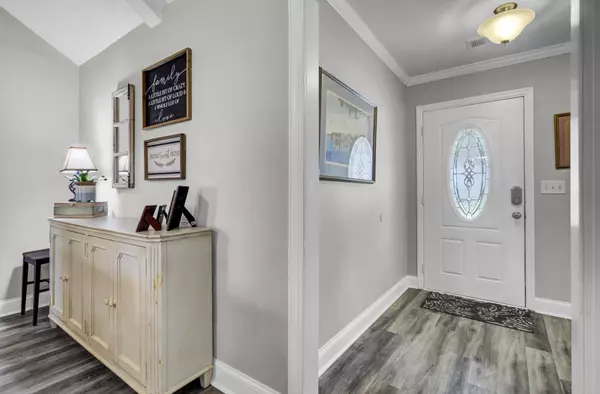Bought with Carolina One Real Estate
$380,000
$389,000
2.3%For more information regarding the value of a property, please contact us for a free consultation.
103 Wampee Curve Summerville, SC 29485
4 Beds
2 Baths
1,771 SqFt
Key Details
Sold Price $380,000
Property Type Single Family Home
Sub Type Single Family Detached
Listing Status Sold
Purchase Type For Sale
Square Footage 1,771 sqft
Price per Sqft $214
Subdivision Irongate
MLS Listing ID 23017615
Sold Date 09/08/23
Bedrooms 4
Full Baths 2
Year Built 1979
Lot Size 0.340 Acres
Acres 0.34
Property Description
Impeccably maintained brick home in one of Summerville's favorite neighborhoods! Architectural shingles & thermal pane windows installed in approximately 2013. heat & air, kitchen appliances, solid surface flooring & tankless water heater installed in the past 10 years. Need room to spread out? The large back yard boasts mature shade trees & a privacy fence. Wide plank laminate wood flooring throughuot the house, including the bonus room. Stainless kitchen with solid surface counters. 3 Bedrooms, 2 Baths on main floor plus Room Over the Garage is perfect extra space for game room or 4th Bedroom (no closet). Smooth ceilings throughout, wide white baseboards, upgraded bathroom vanities, tile surrounds in both baths. Large rear deck, detached 10 x 16 shed, 2 car garage. This is a gem!!Family room features white wood burning fireplace, vaulted ceiling and beams.
Extensive crown molding installed, chair rail trim in formal dining, updated light fixtures, neutral paint throughout, beautiful beadboard ceiling in bonus room.
Front porch has built-in brick planters and wrought iron railing. Two Level Rear deck has solar lights at center stairs plus covered gazebo with lighting and overhead fan at rear deck conveys to buyers.
HVAC for main floor installed in approximately 2018. Mini Split system in Bonus Room in approximately 2020. Both systems have remote controls for convenience.
Two car extended garage features 2 bay doors, workshop area, rear service door plus the left side is 27' deep!
Home has been professionally replumbed, crawlspace has been encapsulated with dehumidifier installed. Ram Jack made a repair at the front right corner and that lifetime transferrable warranty conveys to buyer at closing.
Terminix has transferrable termite bond on home and transferrable warranty on the dehumidifier.
Irongate is centrally located with easy access to historic Summerville, Boeing, Bosch, Mercedes, the airport and the Air Force Base. This sidewalk community offers an amenity center with children's play park, outdoor pool, covered pavilion & sports field. Voluntary annual pool membership is approximately $180 annually for a family, $170 for seniors. This community also has access to miles of hike & bike trails along the Sawbranch Canal.
Low annual HOA dues of $163.00 pay to maintain common areas & entrance.
Immaculate homes like this one are hard to find, don't delay!
Location
State SC
County Dorchester
Area 62 - Summerville/Ladson/Ravenel To Hwy 165
Rooms
Primary Bedroom Level Lower
Master Bedroom Lower Ceiling Fan(s), Walk-In Closet(s)
Interior
Interior Features Beamed Ceilings, Ceiling - Cathedral/Vaulted, Ceiling - Smooth, Walk-In Closet(s), Ceiling Fan(s), Bonus, Family, Separate Dining
Heating Electric, Heat Pump
Cooling Central Air
Flooring Laminate
Fireplaces Number 1
Fireplaces Type Family Room, One, Wood Burning
Window Features Thermal Windows/Doors,Window Treatments - Some
Laundry Laundry Room
Exterior
Garage Spaces 2.0
Fence Privacy
Community Features Park, Pool, Walk/Jog Trails
Utilities Available Dominion Energy, Summerville CPW
Roof Type Architectural
Porch Deck, Patio
Total Parking Spaces 2
Building
Lot Description 0 - .5 Acre, Level, Wooded
Story 1
Foundation Crawl Space
Sewer Public Sewer
Water Public
Architectural Style Ranch
Level or Stories One, One and One Half
Structure Type Brick Veneer
New Construction No
Schools
Elementary Schools Flowertown
Middle Schools Gregg
High Schools Ashley Ridge
Others
Financing Cash,Conventional,FHA,VA Loan
Read Less
Want to know what your home might be worth? Contact us for a FREE valuation!

Our team is ready to help you sell your home for the highest possible price ASAP






