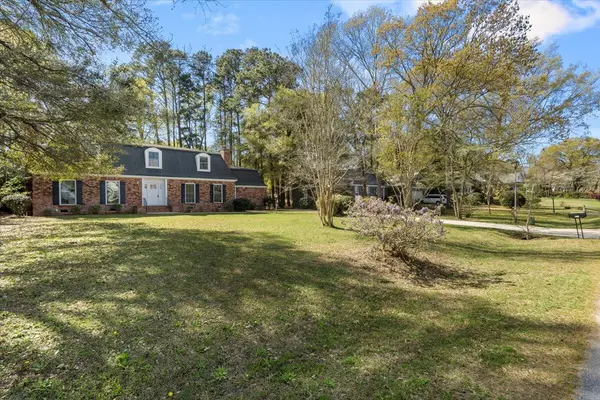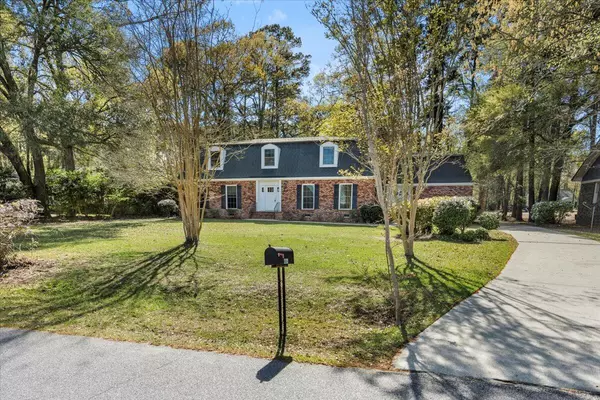Bought with Realty Center of Summerville
$350,000
$475,000
26.3%For more information regarding the value of a property, please contact us for a free consultation.
464 Santee Dr Santee, SC 29142
4 Beds
2.5 Baths
3,601 SqFt
Key Details
Sold Price $350,000
Property Type Single Family Home
Sub Type Single Family Detached
Listing Status Sold
Purchase Type For Sale
Square Footage 3,601 sqft
Price per Sqft $97
Subdivision Santee Cooper Resort
MLS Listing ID 23005076
Sold Date 08/31/23
Bedrooms 4
Full Baths 2
Half Baths 1
Year Built 1975
Lot Size 0.430 Acres
Acres 0.43
Property Description
STATELY 3601 SQ FT DREAM HOME IN HIGHLY DESIRABLE SANTEE COOPER RESORT... A GATED, GOLF COURSE, WATERFRONT COMMUNITY ON LAKE MARION, LARGEST LAKE IN SC AND ATLANTIC OCEAN ACCESS. GOLF IN BACKYARD OR FISH ACROSS THE STREET. FANTASTIC LAKE VIEWS! THIS CUSTOM BUILT HOME IS WONDERFUL, UNIQUE, INVITING, AND REWARDING. YOU DESERVE IT! MANY ROOMS, MANY POSSIBILITIES. DUAL MASTER BEDROOMS UP AND DOWN. FORMAL LIVING ROOM AND FORMAL DINING ROOM WITH FIREPLACE. INFORMAL DEN WITH FIREPLACE. SPACIOUS CUSTOM EAT-IN KITCHEN WITH BREAKFST BAR. HUGE BONUS/5TH BEDROOM OVER 2 CAR GARAGE. BACK PATIO. PERFECT LOCATION IN THE MIDDLE OF EVERYWHERE. CENTRAL TO CHARLESTON, SUMMERVILLE, COLUMBIA, SAVANNAH. PRIME FOR YOUR OWN MAKEOVER! MAKE IT YOURS NOW. DON'T LET THIS ONE GET AWAY!
Location
State SC
County Orangeburg
Area 84 - Org - Lake Marion Area
Region None
City Region None
Rooms
Primary Bedroom Level Lower
Master Bedroom Lower Ceiling Fan(s), Dual Masters
Interior
Interior Features Kitchen Island, Wet Bar, Bonus, Eat-in Kitchen, Family, Formal Living, Entrance Foyer, Pantry, Separate Dining
Heating Electric, Heat Pump
Cooling Central Air
Flooring Vinyl, Wood
Fireplaces Number 2
Fireplaces Type Den, Living Room, Two
Window Features Skylight(s)
Laundry Laundry Room
Exterior
Garage Spaces 2.0
Community Features Boat Ramp, Clubhouse, Gated, Golf Course, Marina
Utilities Available Tri-County Electric
Roof Type Architectural
Total Parking Spaces 2
Building
Lot Description 0 - .5 Acre, On Golf Course, Wooded
Story 2
Foundation Crawl Space
Sewer Septic Tank
Water Public
Architectural Style Traditional
Level or Stories Two
Structure Type Brick
New Construction No
Schools
Elementary Schools Vance-Providence Elementary
Middle Schools Holly Hill Roberts Middle
High Schools Lake Marion High School And Technology Center
Others
Financing Cash, Conventional
Read Less
Want to know what your home might be worth? Contact us for a FREE valuation!

Our team is ready to help you sell your home for the highest possible price ASAP






