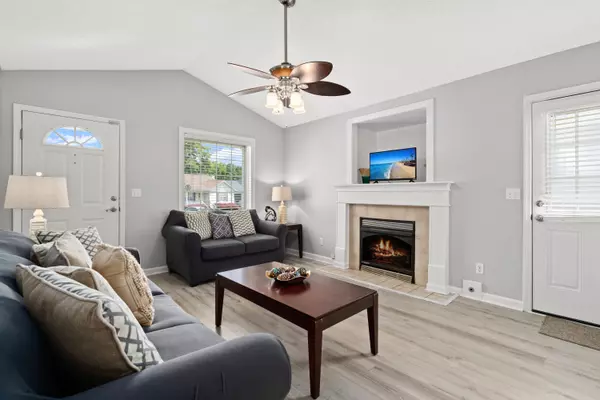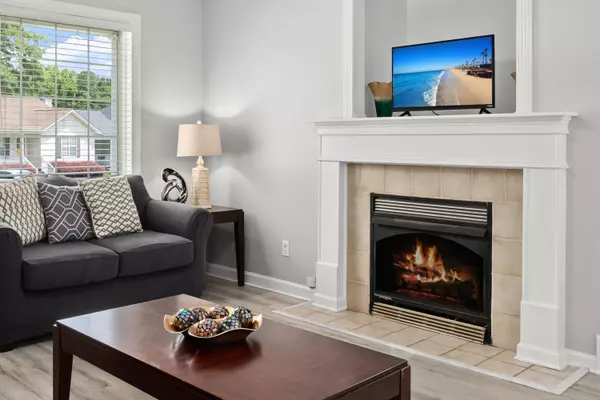Bought with Keller Williams Parkway
$286,000
$286,000
For more information regarding the value of a property, please contact us for a free consultation.
471 Courtland Dr Summerville, SC 29486
3 Beds
2 Baths
1,056 SqFt
Key Details
Sold Price $286,000
Property Type Single Family Home
Sub Type Single Family Detached
Listing Status Sold
Purchase Type For Sale
Square Footage 1,056 sqft
Price per Sqft $270
Subdivision Ashley Square
MLS Listing ID 23011121
Sold Date 08/31/23
Bedrooms 3
Full Baths 2
Year Built 2001
Lot Size 7,840 Sqft
Acres 0.18
Property Description
This well-maintained 3 bedroom, 2 bath home is located in Ashley Square and sits on a beautiful wooded lot with several mature trees. A cozy rocking chair porch welcomes you home, exuding charm and appeal! As you enter this open floor plan you are met by high ceilings, gleaming vinyl plank flooring, and neutral paint throughout! The entertainment space saver with a cozy gas log fireplace is the perfect living room centerpiece. The large kitchen is filled with cabinets and roomy enough for a sizable dining table. The spacious master suite features a vaulted ceiling, a walk-in closet, and a private ensuite bath. The additional bedrooms are both generous in size and share a full bath. The fantastic fully fenced backyard with deck all backs to a wooded buffer for extra privacy!Attached garage with plenty of storage. No HOA or Special Assessments! Conveniently located near shopping, dining and major roadways.
Location
State SC
County Berkeley
Area 74 - Summerville, Ladson, Berkeley Cty
Rooms
Primary Bedroom Level Lower
Master Bedroom Lower Ceiling Fan(s), Dual Masters, Garden Tub/Shower, Walk-In Closet(s)
Interior
Interior Features Ceiling - Cathedral/Vaulted, Garden Tub/Shower, Walk-In Closet(s), Ceiling Fan(s), Eat-in Kitchen
Cooling Central Air
Flooring Ceramic Tile, Vinyl, Wood
Fireplaces Number 1
Fireplaces Type Family Room, One
Window Features Window Treatments - Some
Exterior
Garage Spaces 1.0
Fence Privacy, Fence - Wooden Enclosed
Community Features Trash
Porch Deck, Front Porch, Porch - Full Front
Total Parking Spaces 1
Building
Lot Description Wooded
Story 1
Foundation Crawl Space
Sewer Public Sewer
Water Public
Architectural Style Ranch
Level or Stories One
New Construction No
Schools
Elementary Schools Sangaree
Middle Schools Sangaree
High Schools Cane Bay High School
Others
Financing Any
Read Less
Want to know what your home might be worth? Contact us for a FREE valuation!

Our team is ready to help you sell your home for the highest possible price ASAP






