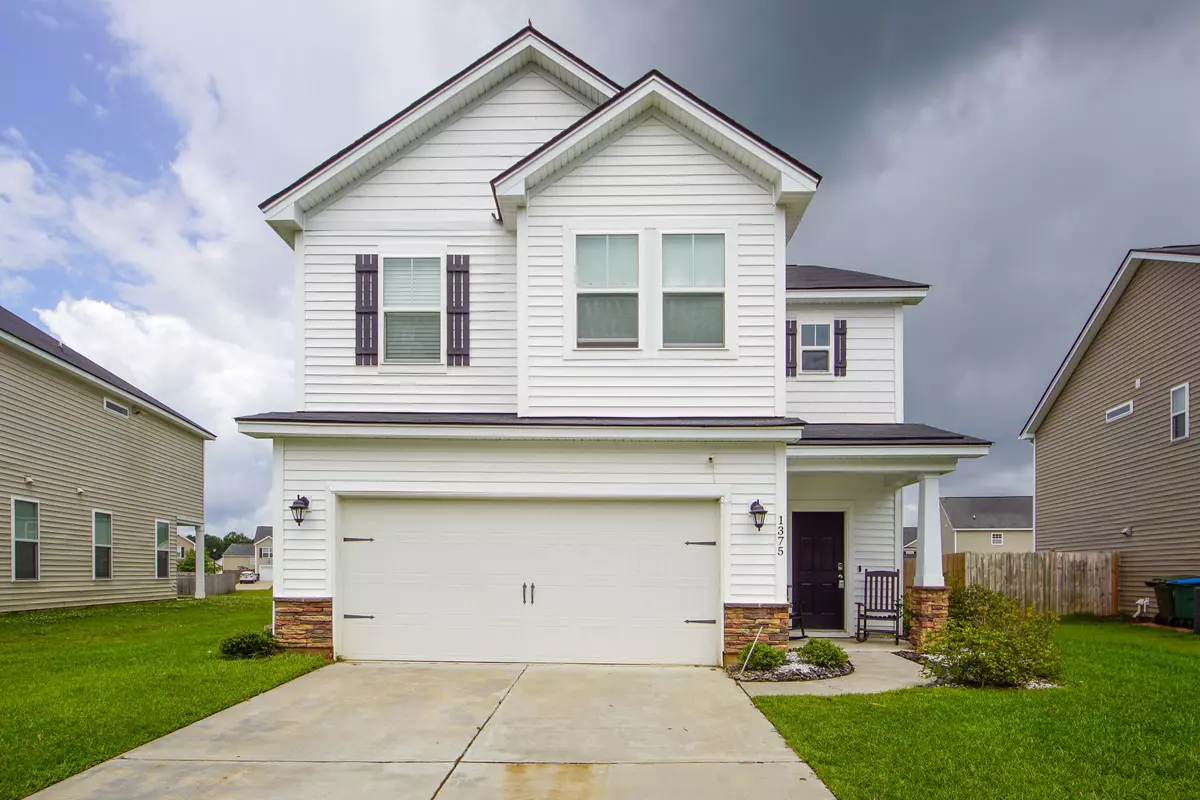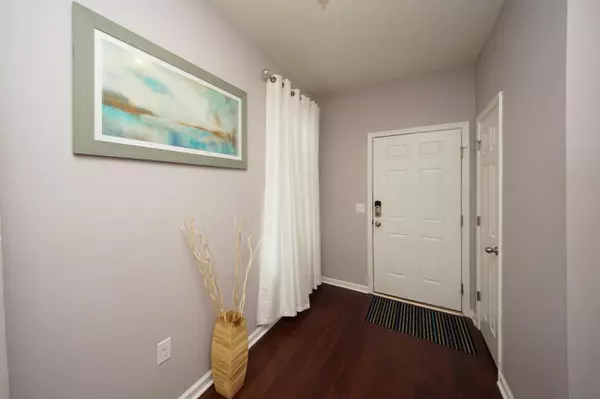Bought with True Carolina Realty
$300,000
$298,000
0.7%For more information regarding the value of a property, please contact us for a free consultation.
1375 Wild Goose Trl Summerville, SC 29483
3 Beds
2.5 Baths
2,344 SqFt
Key Details
Sold Price $300,000
Property Type Single Family Home
Sub Type Single Family Detached
Listing Status Sold
Purchase Type For Sale
Square Footage 2,344 sqft
Price per Sqft $127
Subdivision Drakesborough
MLS Listing ID 21015693
Sold Date 07/09/21
Bedrooms 3
Full Baths 2
Half Baths 1
Year Built 2017
Lot Size 6,969 Sqft
Acres 0.16
Property Description
BEAUTIFUL, move-in ready, and zoned for DD2 schools. The perfect for entertaining open concept floor plan boasts engineered hardwood floors through the main level. As you walk in take advantage of the entryway bench/halltree. Continue to your entertaining space with a generous island, upgraded cabinets, built in wine rack, walk-in pantry, stainless appliances, granite countertops and the perfect flow onto the oversized, partially covered patio. The blinds and ceiling fans convey. All bedrooms and laundry room are upstairs. The master suite features a tasteful shiplap feature wall as well as a large walk-in closet, linen closet and an oversized shower. The secondary bedrooms are well sized and offer ample closet space. The flex-space loft provides an additional retreat as well.Most items in the home and patio are available for purchase except for both bedroom sets, 2nd bedrm TV, 2 firepit towers, and 2 giant pictures on the first floor. Any asks for personal property must be on a separate bill of sale, not as part of the offer.
Location
State SC
County Dorchester
Area 63 - Summerville/Ridgeville
Rooms
Primary Bedroom Level Upper
Master Bedroom Upper Ceiling Fan(s), Multiple Closets, Walk-In Closet(s)
Interior
Interior Features Ceiling - Smooth, High Ceilings, Kitchen Island, Ceiling Fan(s), Eat-in Kitchen, Great, Loft, Other (Use Remarks), Pantry
Heating Electric, Heat Pump
Cooling Central Air
Flooring Ceramic Tile, Wood
Fireplaces Type Other (Use Remarks)
Window Features Window Treatments - Some, ENERGY STAR Qualified Windows
Laundry Dryer Connection, Laundry Room
Exterior
Garage Spaces 2.0
Community Features Trash
Utilities Available Berkeley Elect Co-Op, Dorchester Cnty Water and Sewer Dept
Roof Type Architectural
Porch Patio, Covered, Front Porch
Total Parking Spaces 2
Building
Lot Description 0 - .5 Acre, Interior Lot
Story 2
Foundation Slab
Sewer Public Sewer
Water Public
Architectural Style Traditional
Level or Stories Two
Structure Type Brick Veneer, Vinyl Siding
New Construction No
Schools
Elementary Schools Alston Bailey
Middle Schools Dubose
High Schools Summerville
Others
Financing Cash, Conventional, FHA, USDA Loan, VA Loan
Special Listing Condition 10 Yr Warranty
Read Less
Want to know what your home might be worth? Contact us for a FREE valuation!

Our team is ready to help you sell your home for the highest possible price ASAP






